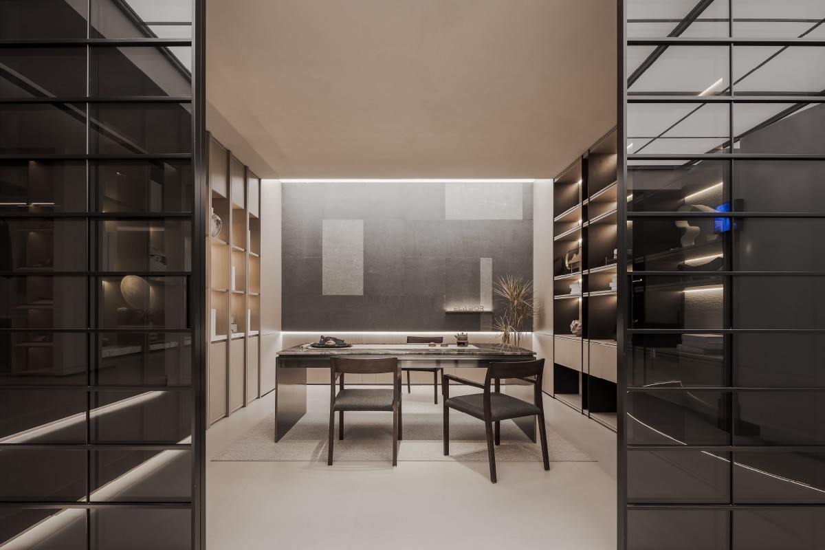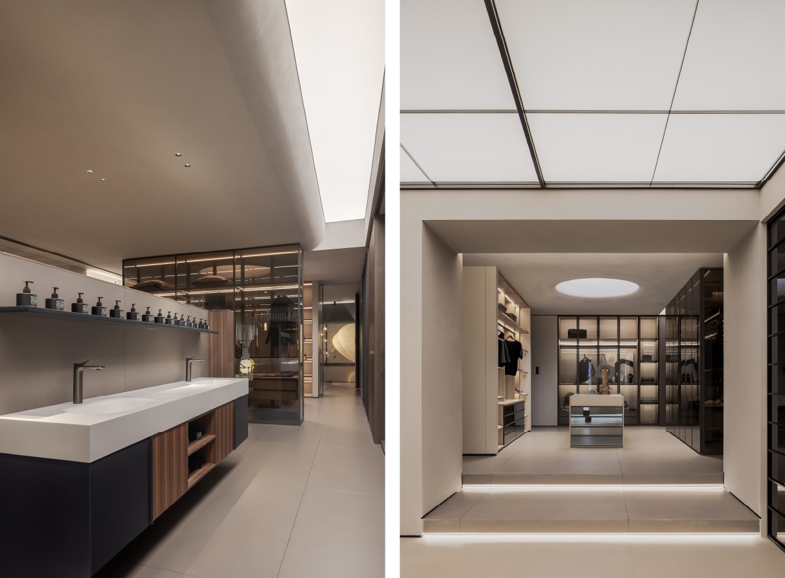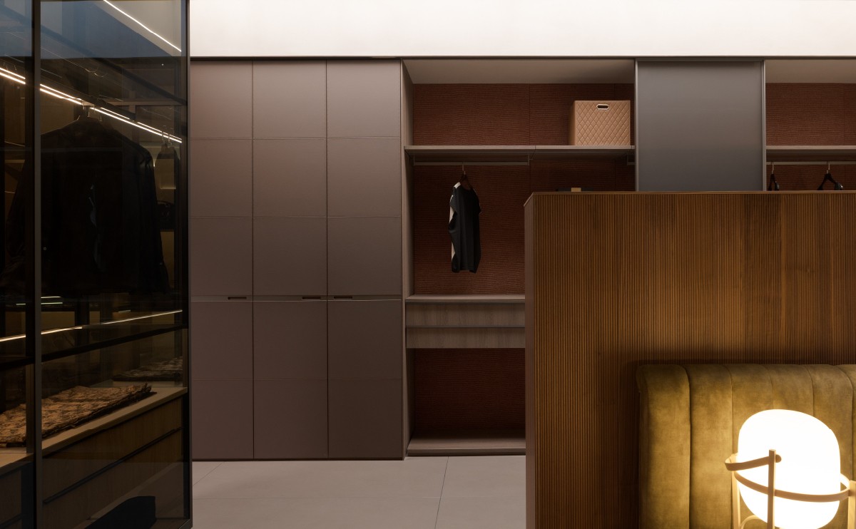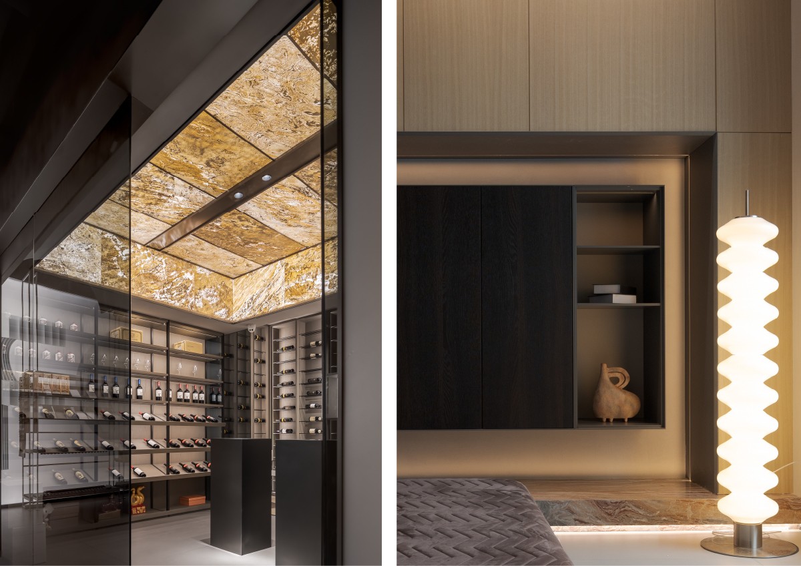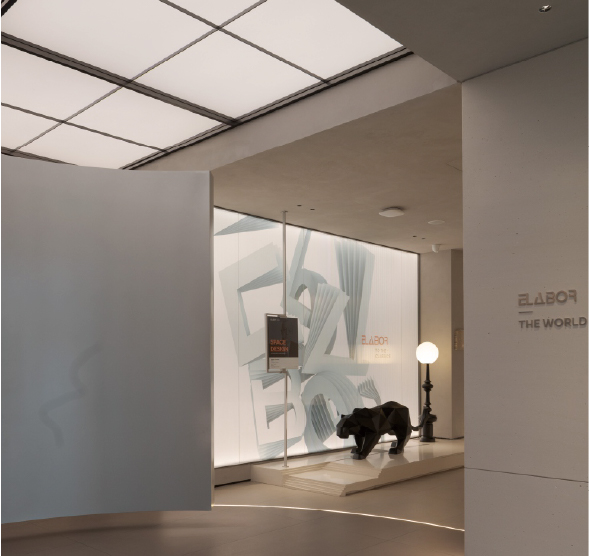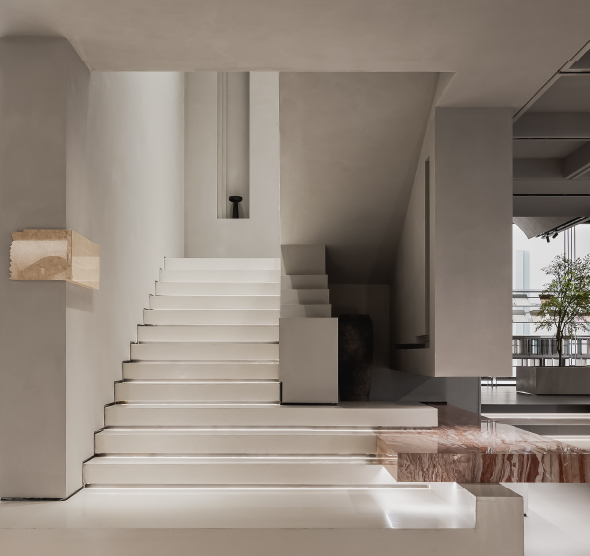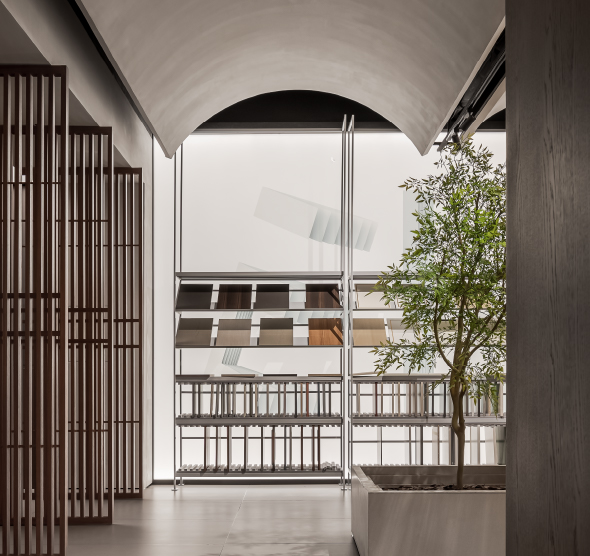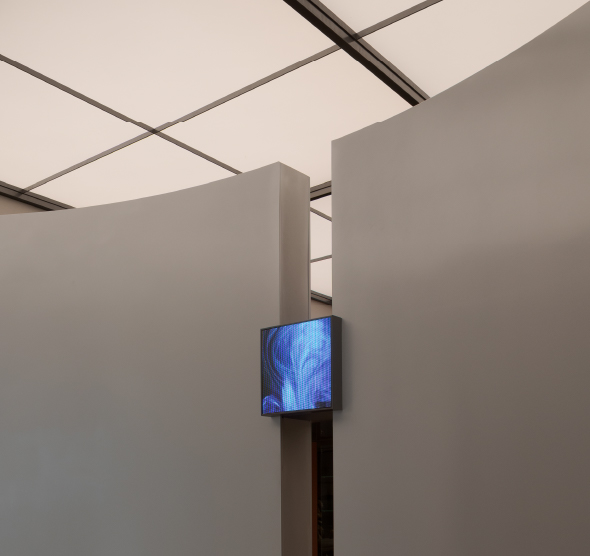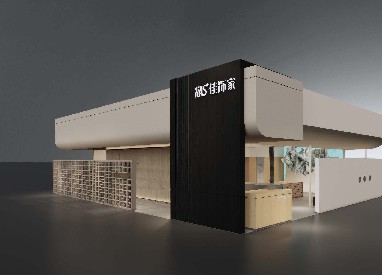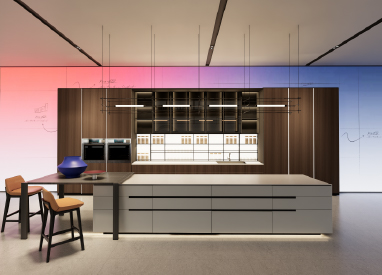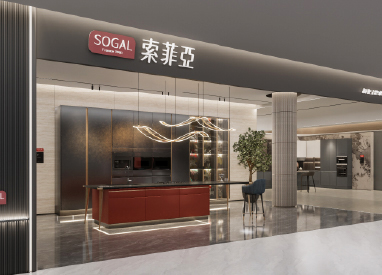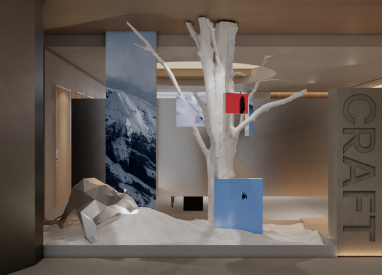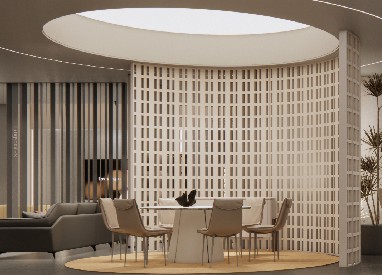突破界限,构筑家居商业第三空间
一个启发家居设计的灵感策源地,一场关于建筑艺术的策展新空间。
该项目位于郑州两大家居建材商圈主干道的中间地带,宏大的建筑立面,带来更多创作空间,
绝佳的地理位置、相对独立的建筑形态、不被商业卖场所限制,意味着设计的更多可能性。
A source of Inspiration for home design.A new curatorial space for architectural art.The project is located in the middle of the main roads of the two major home building materials commercial districts in Zhengzhou.The grand architectural facade brings more creative space.Excellent geographical location, relatively independent architectural form.Not limited by commercial stores means more possibilities for design.

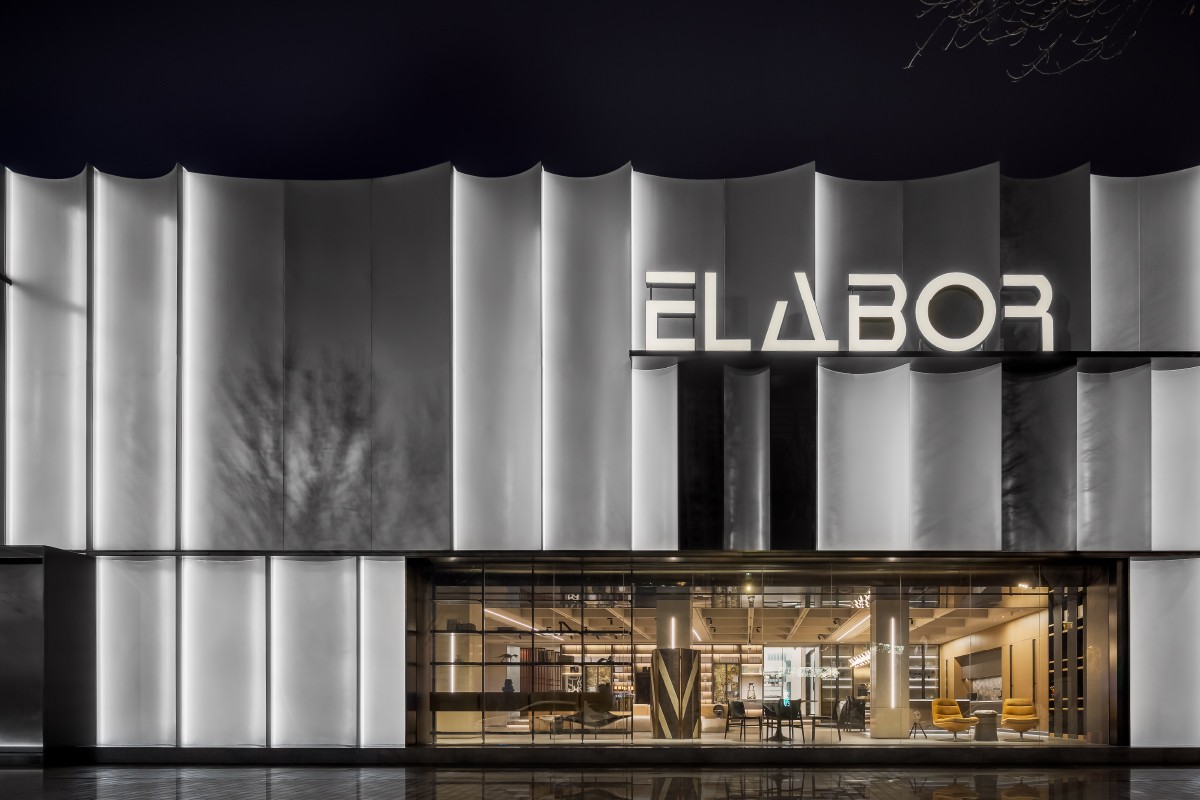
利用光线作为建筑介质,巨大的金属材质表面,倒映出城市环境的魅力印象。
由连续、柔和的线条和曲面、几何造型共同构成,建筑造型简明、含蓄、富有节奏感,如海浪一般,充满了连绵起伏的动感。
Using light as an architectural medium,the huge stainless steel surface reflectsthe charming impression of the urban environment.
Composed of continuous,soft lines,curved surfaces, and geometric shapes,the architectural shape is concise,subtle. and rhythmic,like ocean waves, full of undulating dynamics.
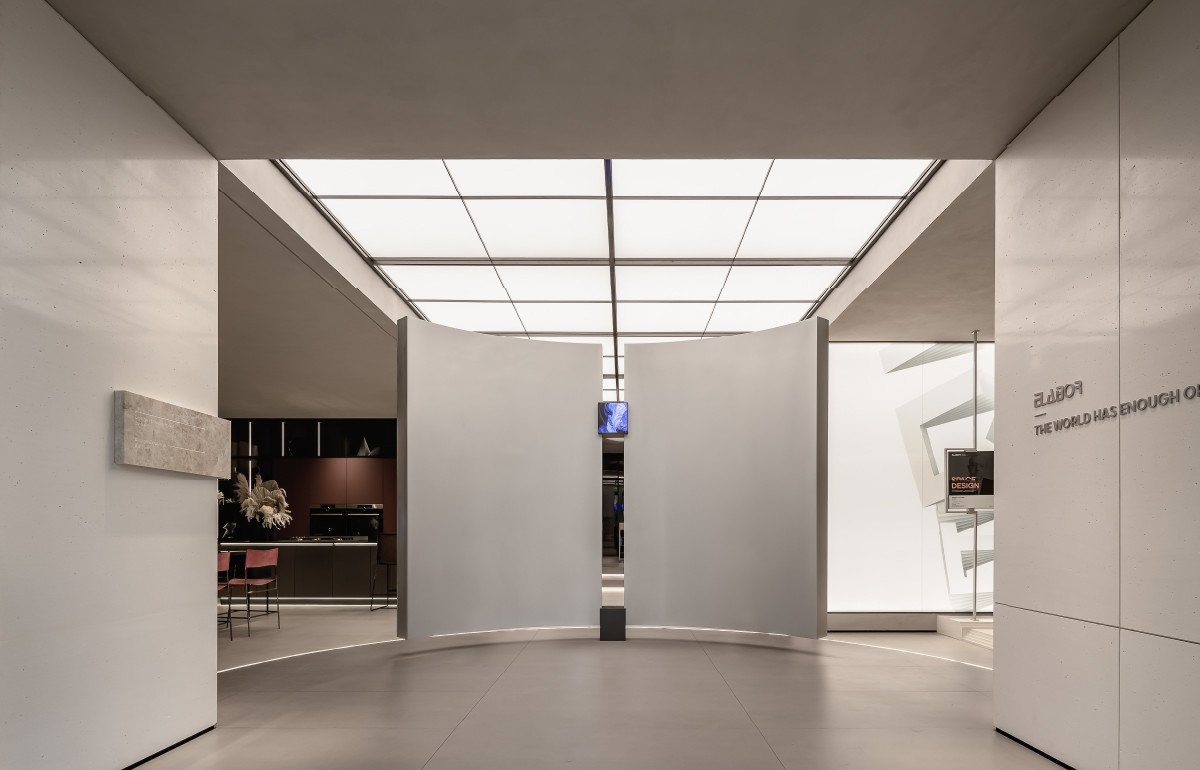
致敬经典
——
建筑是以空间的形式体现时代的精神。
我们为设计师提供一个跨时空交流的空间,让过去,现在与未来于此建立起新的连接。
我们学习建筑大师的设计手法,以此来致敬经典。
Architecture em bodies the spirit of the times in the form of space.
We provide a space for designers to communicate across time and space, allowing new connections between the past, present and future to be established here.
We learn the design techniques of architectural masters to pay tribute to the classics.
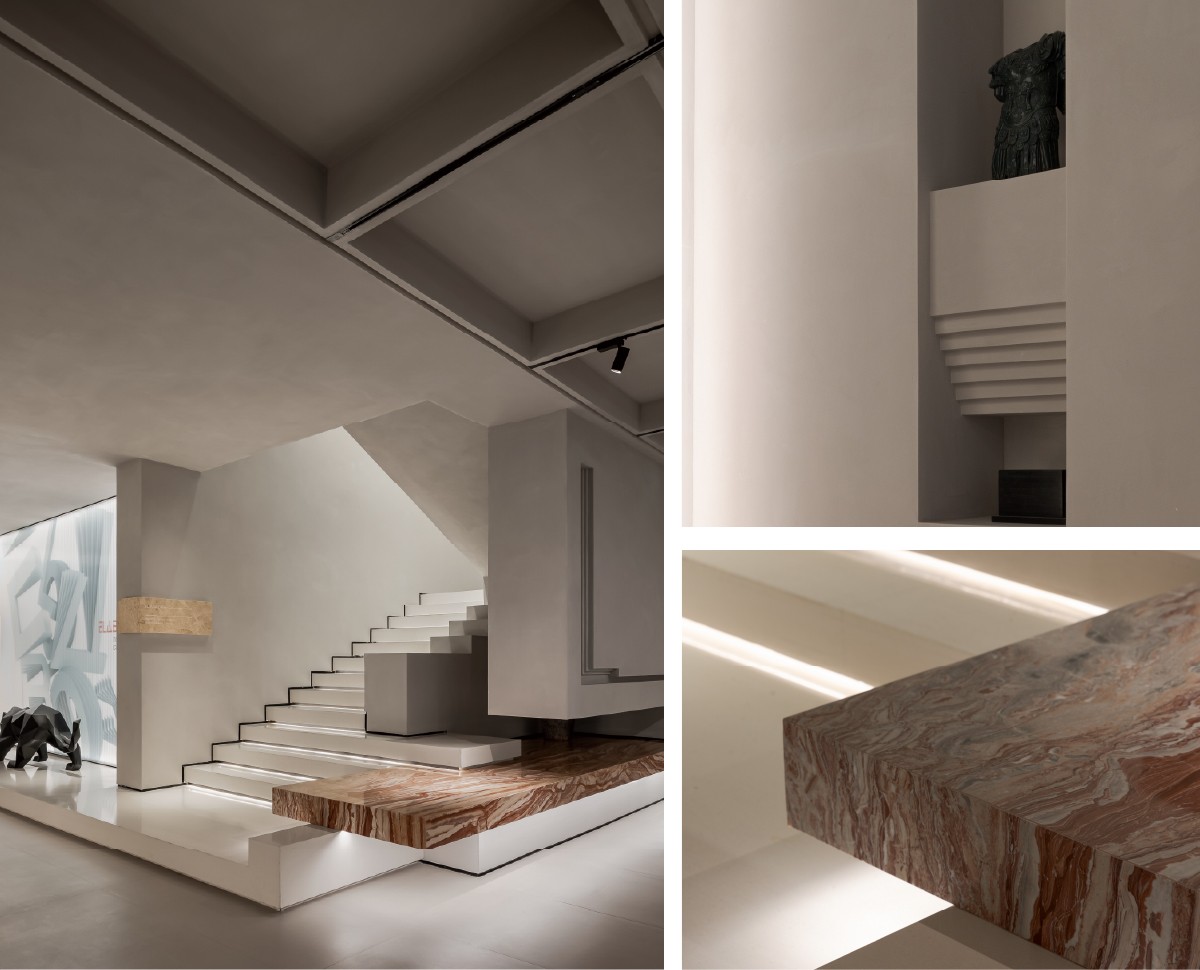
几何图形的重叠和交接,排列和重复,由不同材质、细节堆积而成的构成设计,
更具表现张力的丰富层次,带来如诗般隽永而深刻的意蕴。
The overlapping and interlocking, arrangement and repetition of geometric figures, and the composition of the design composed of different materials and details,
create rich layers of tension and bring poetic, timeless and profound meaning.

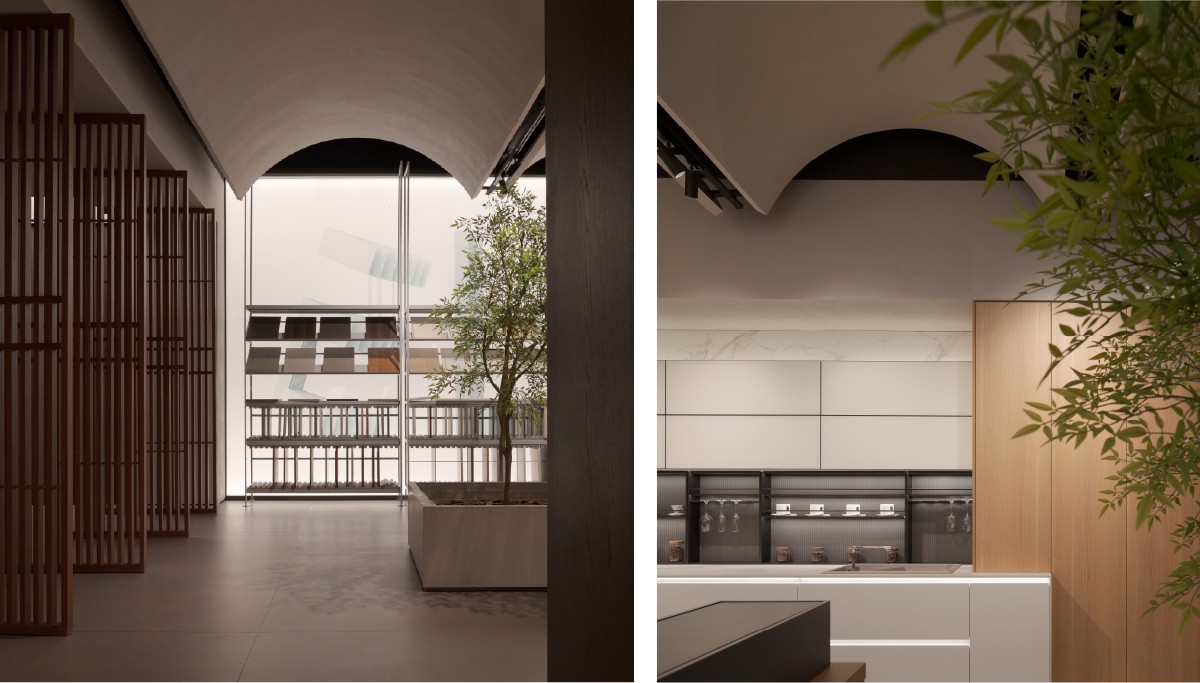
连续的拱形顶带着古典主义的建筑美感,各种材料陈列出如艺术品的观感和体验,
光线经过拱形顶的漫反射,格外明亮、柔和,真实的还原材质本身的色彩、纹理与质感。
The continuous vaulted roof brings a classical architectural beauty,and the display of various materials creates a look and experience like a work of art.
The light is diffusely reflected by the vaulted roof,making it exceptionally bright and soft, truly restoring the color,texture and texture of the material itself texture.
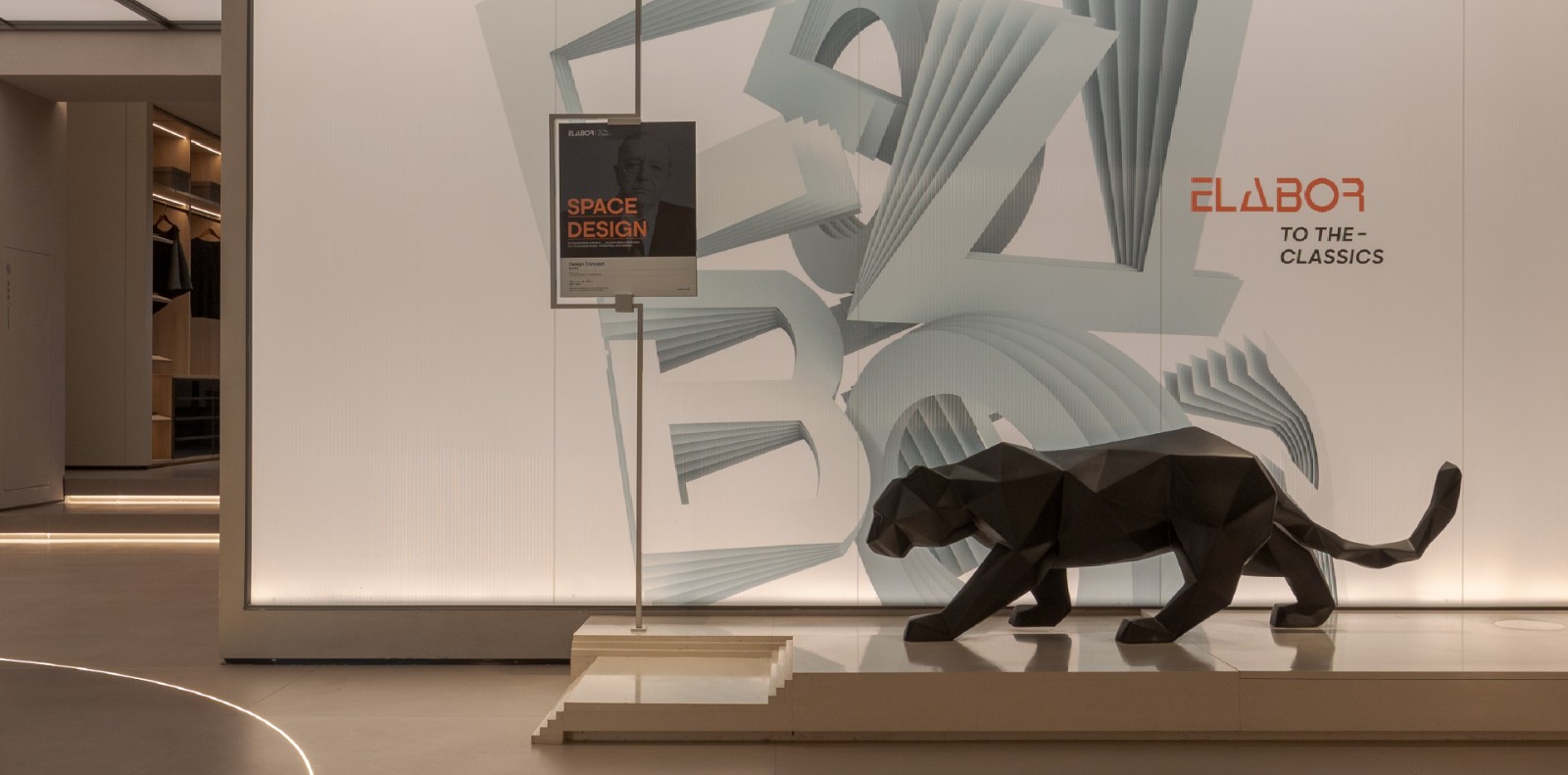
策展新空间
一个全新的策展式商业空间
——
首展以“致敬经典”为主题,
将世界级建筑大师的设计精髓,融入策展与观展的体验中在设计、艺术的探索中寻找更多新的构想。
The first exhibition is themed "Salute to Classics",
integrating the design essence of world-class architects into the experience of curation and exhibition viewing,
and seeking more new ideas in the exploration of design and art.
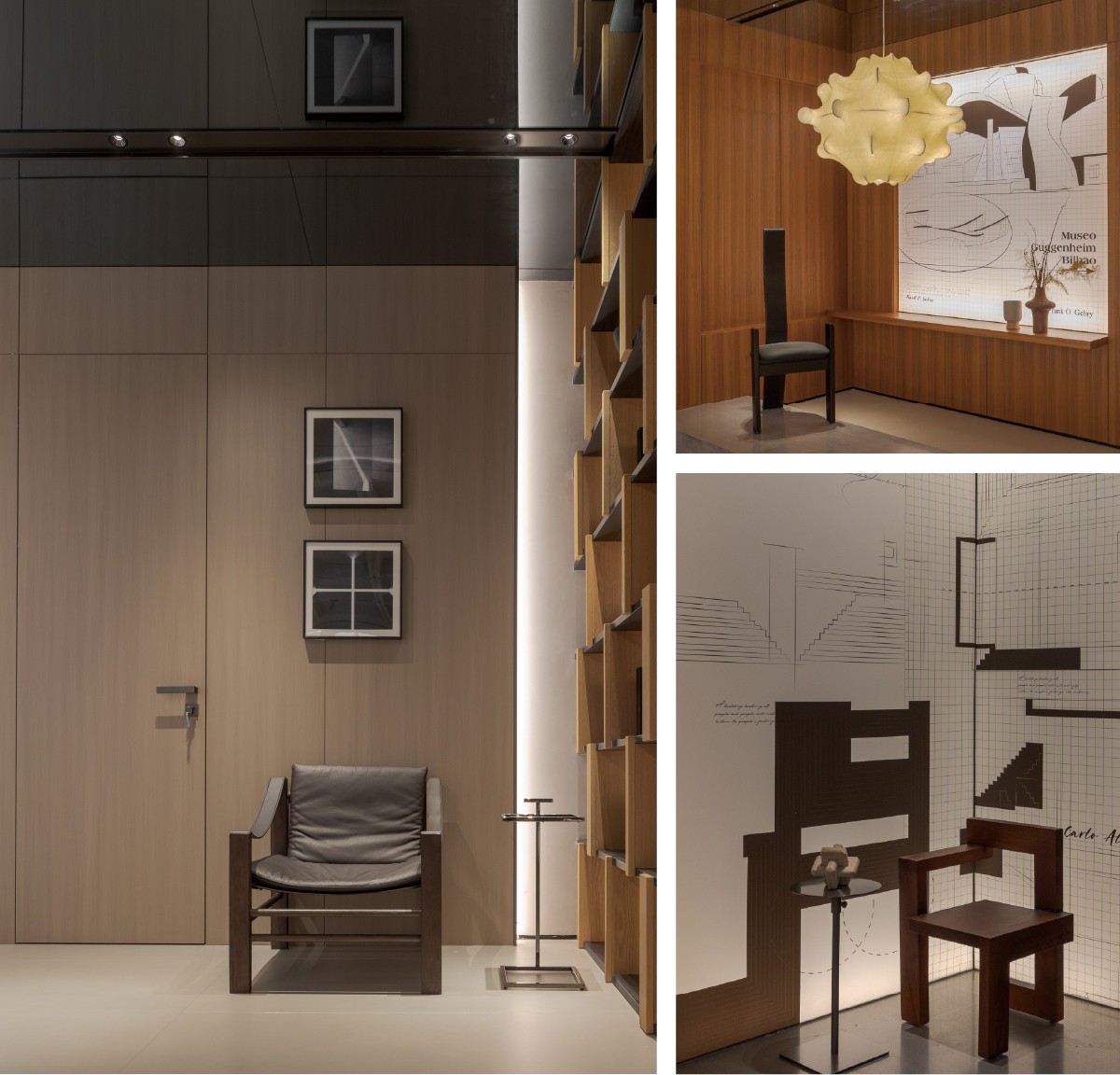
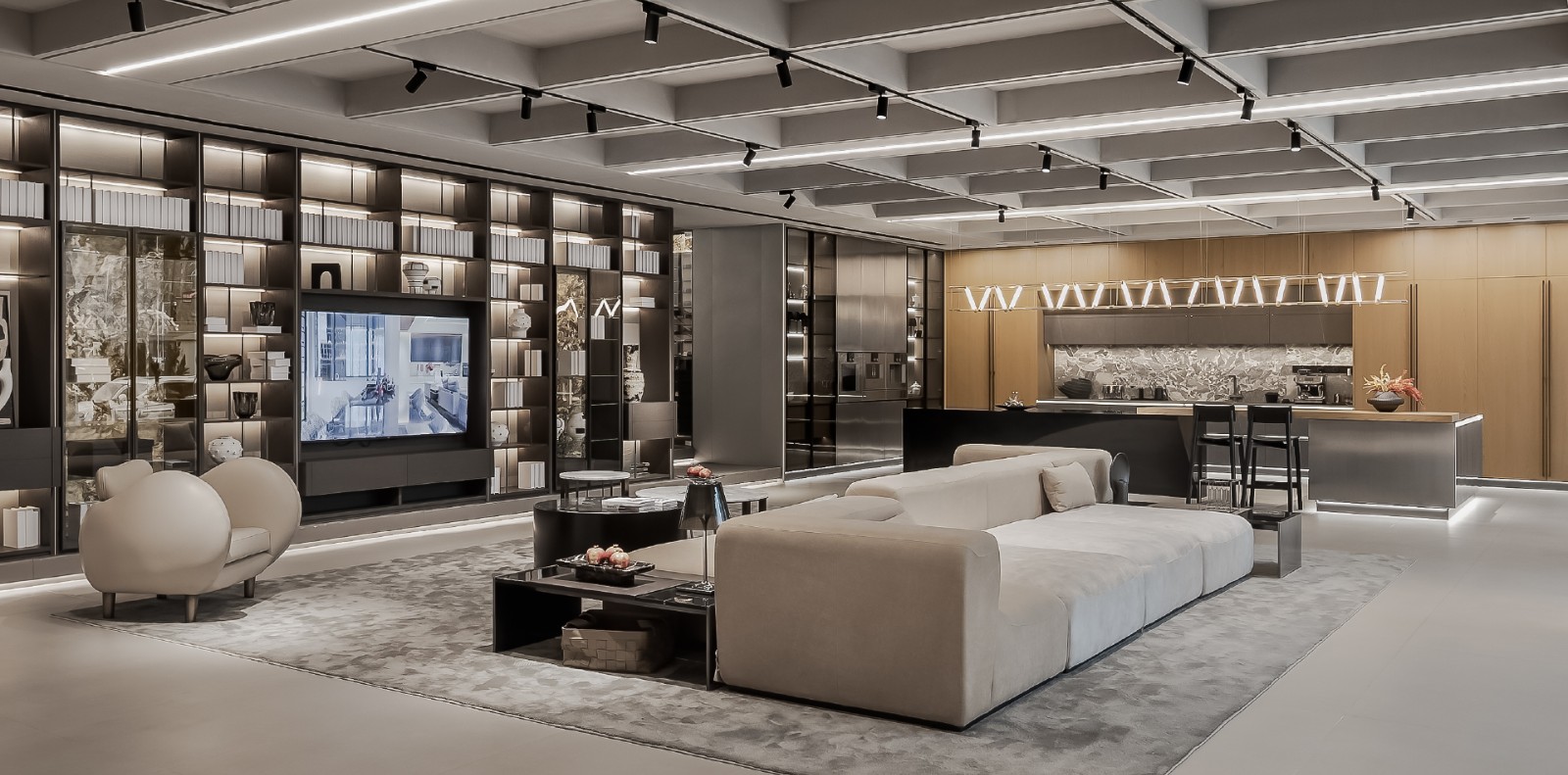
Third Space
第三空间
——
会客厅的设计突破了传统商业空间的框架,服务于郑州家居设计的创作需求。
一种充满创意和多样性的空间氛围为设计师提供更广阔的设计灵感与创意来源,从而形成一个具有社群效应的全新商业空间。
The design of the reception hall breaks through the framework of traditional commercial spaces and serves the creative needs of Zhengzhou home design.
A creative and diverse spatial atmosphere provides designers with a broader range of design inspiration and creative sources,Thus forming a brand new commercial space with a community effect.
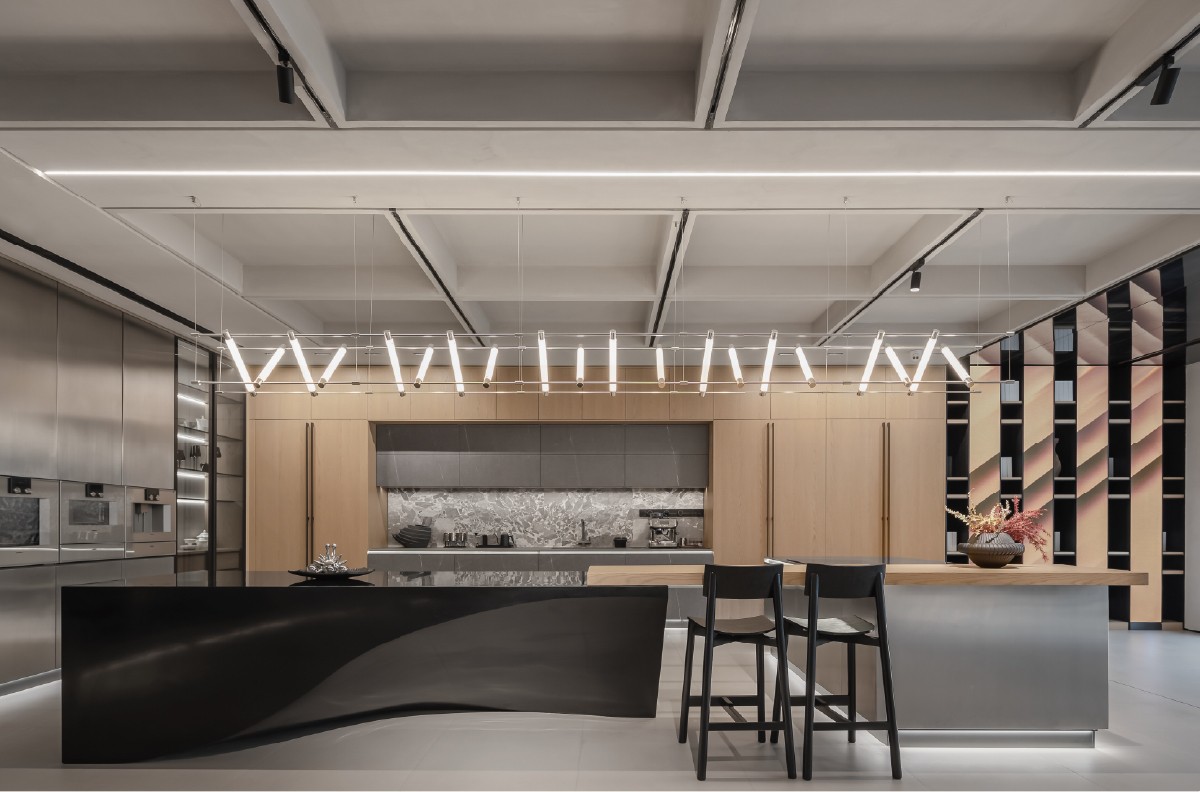
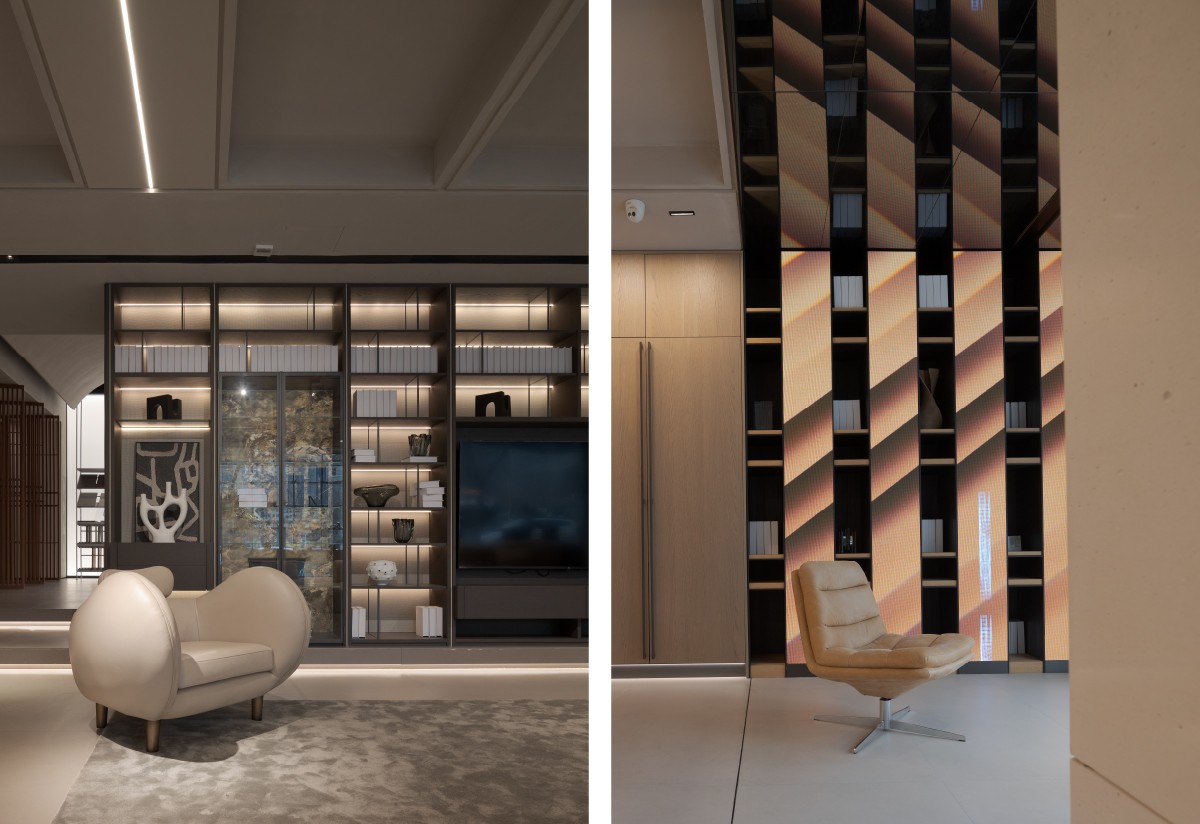
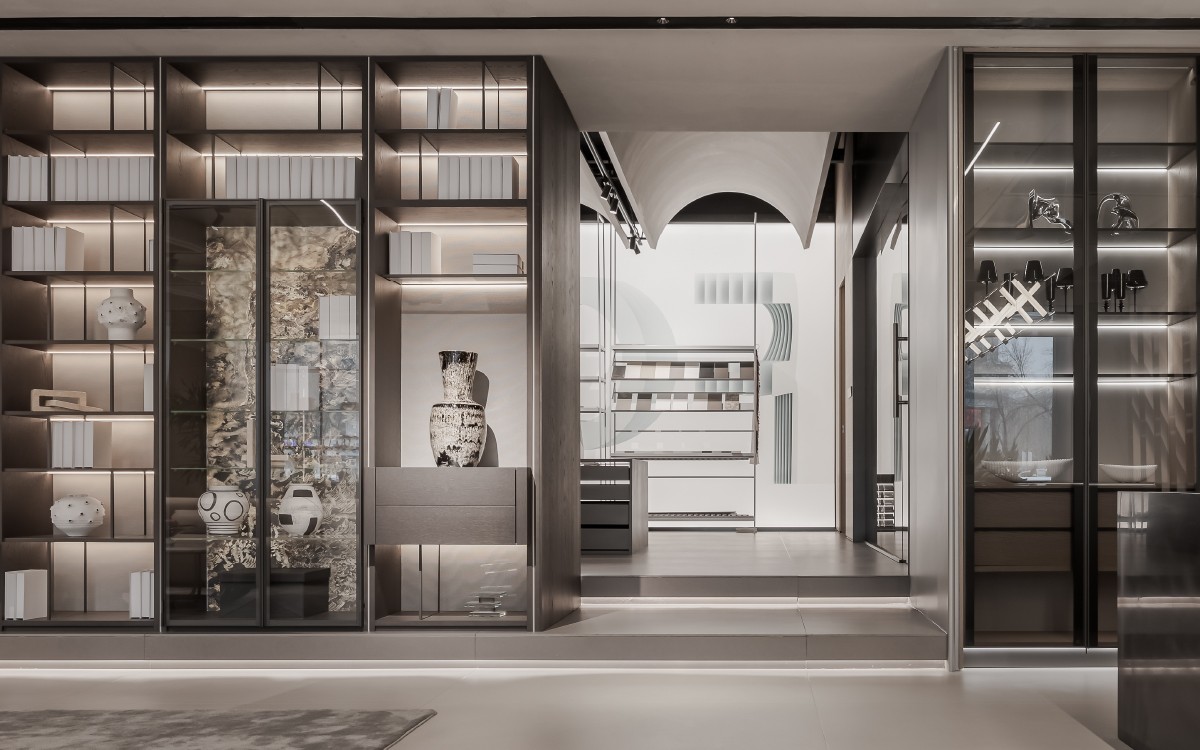
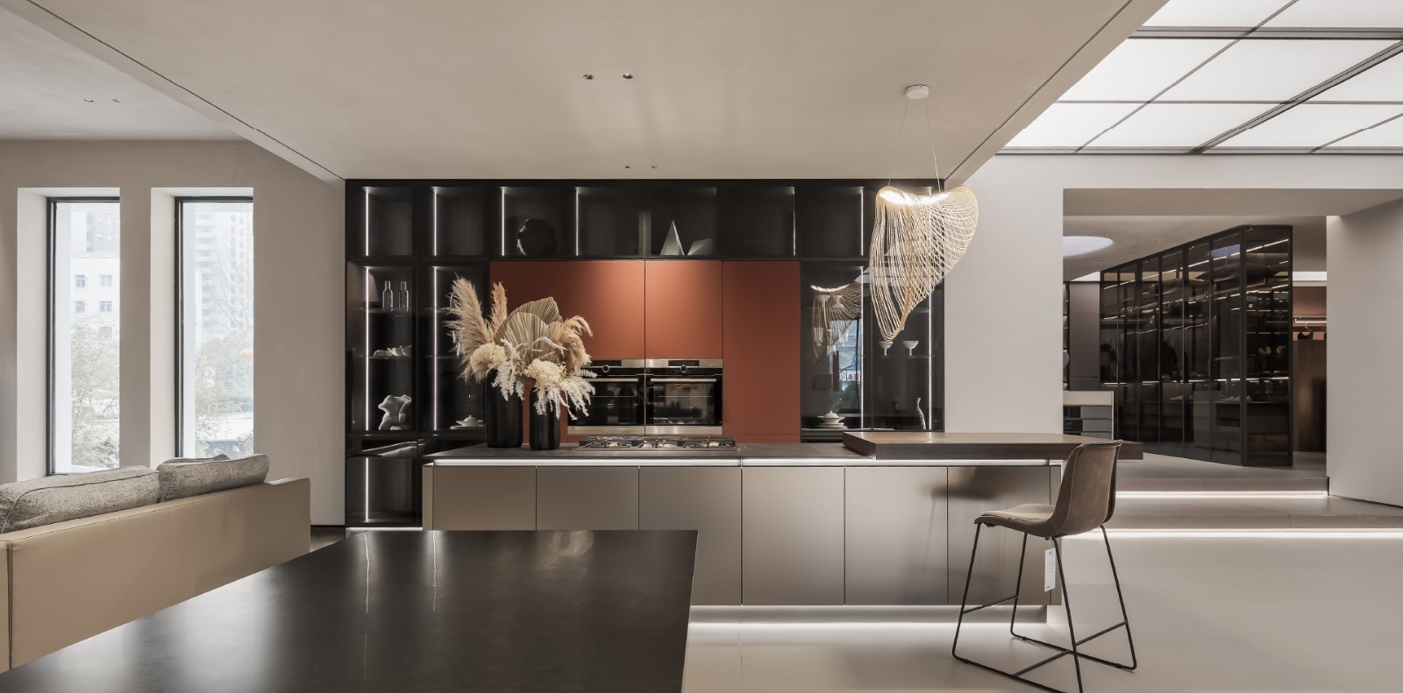
Silent Space
静谧空间
空间更关注对场景的感受、生活的感知,以及个人审美的表达,
我们尽力摆脱浓厚的商业氛围,用干净且简练的材质、色彩搭配,构筑起舒适、静谧的空间氛围感。
The space pays more attention to the feeling of the scene, the perception of life, and the expression of personal aesthetics.
We try our best to get rid of the strong commercial atmosphere and use clean and concise materialsand color combinations to build a comfortable and quiet space atmosphere.
