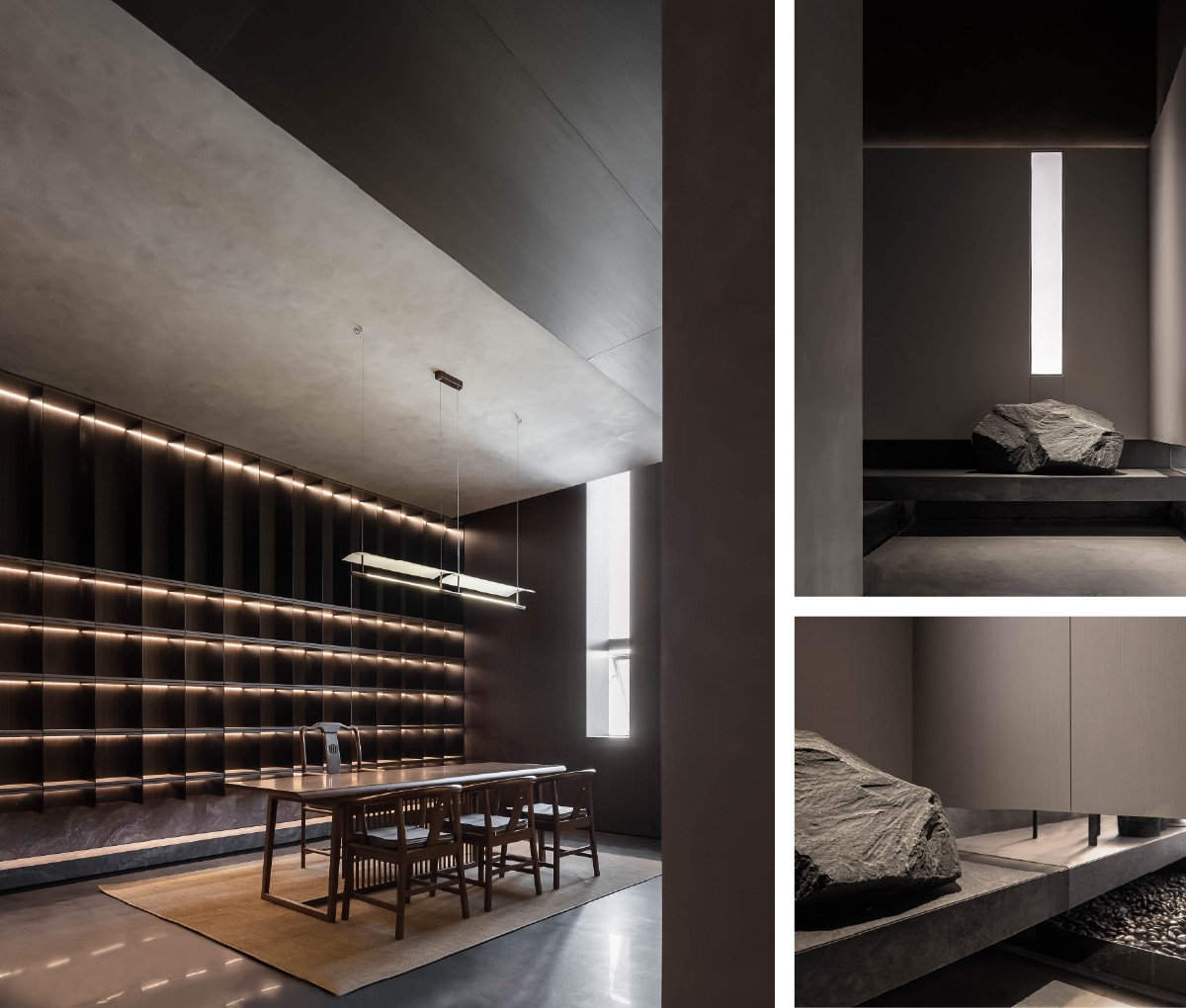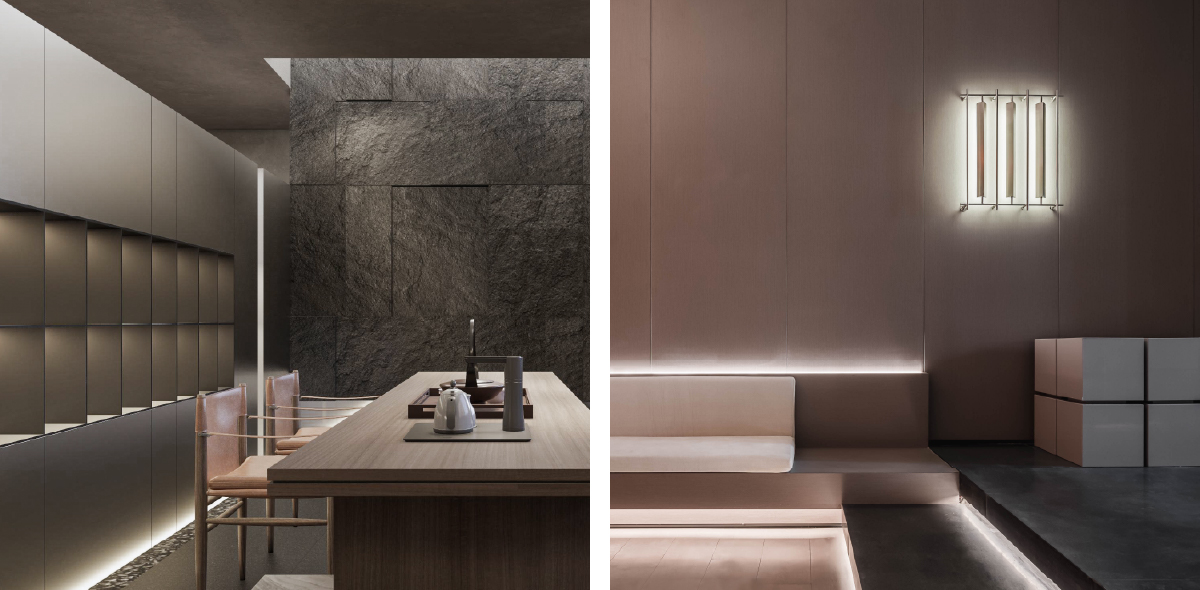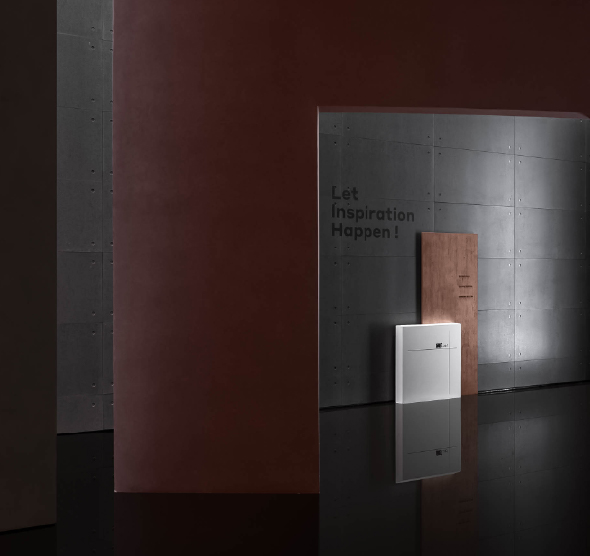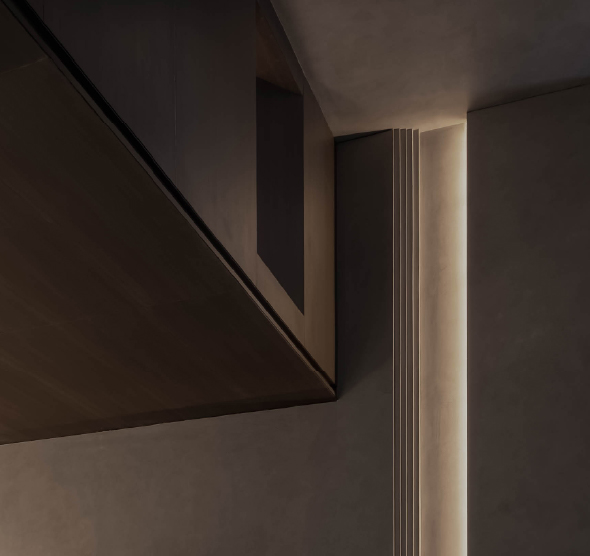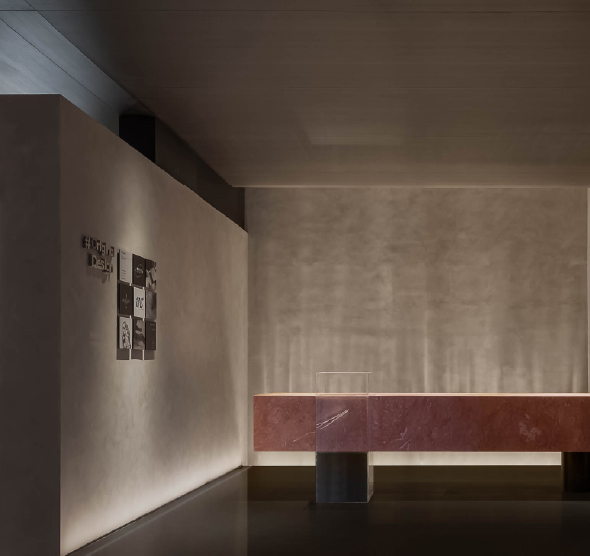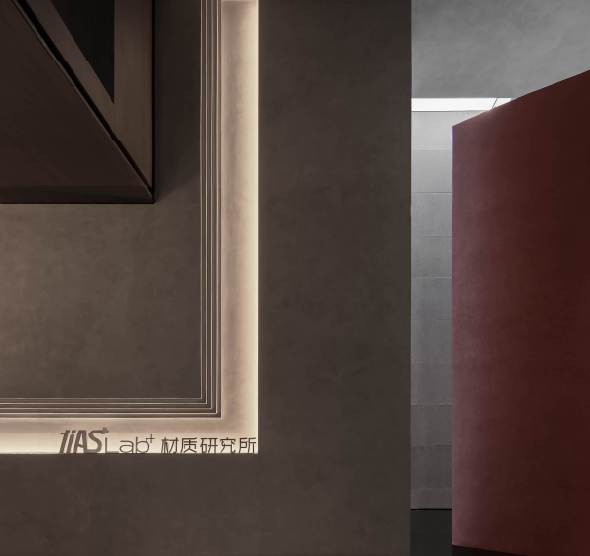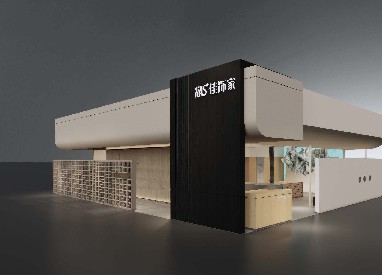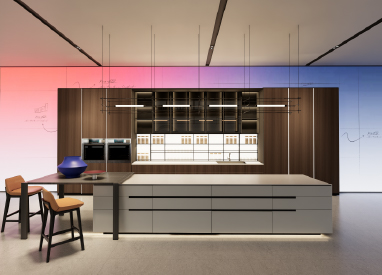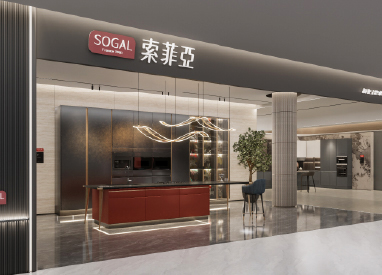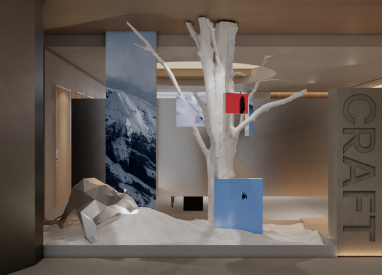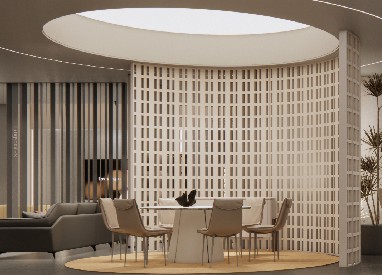材质研究所-让灵感发生
位于成都西部重要经济开发区内,邻接众多木业及家具制造行业基地,该项目由佳饰家委托我们进行重新设计。
基于客户诉求,我们提出[材质研究所]这一概念,用饰面材料为基础来打造空间,
最大限度展示材质本身的肌理、质感、色彩及运用场景,意图将其打造成为西南地区重要的新材料研发基地。
Located in an important economic development zone in the west of Chengdu, adjacent to many wood industry and furniture manufacturing industry bases, this project was entrusted by Jiashijia to redesign it. Based on customer demands, we proposed the concept of [Material Research Institute], using decorative materials for To create a space based on the foundation, maximize the display of the texture, texture, color and application scenarios of the material itself, with the intention of making it an important new material research and development base in the southwest region.

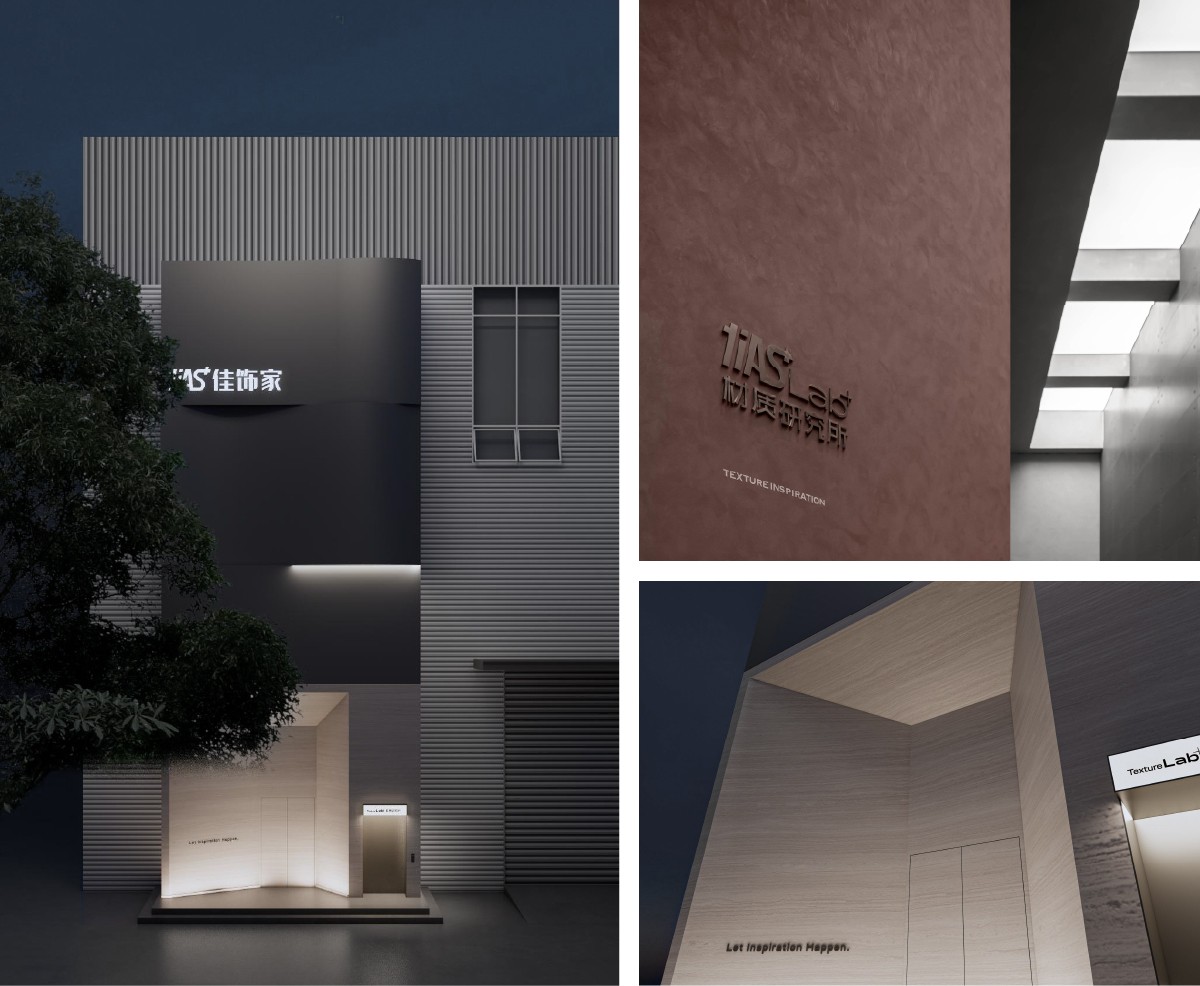
项目位于场地三楼,增设电梯不仅解决了便捷性问题,还引导空间变化增添了纵向延伸独特感官体验。
外立面设计摒弃多余的装饰,采用极简的建筑语言与极度克制黑灰两色,强调了区域的秩序感。
The project is located on the third floor of the site. The addition of an elevator not only solves the problem of convenience, but also guides spatial changes and adds a unique sensory experience of longitudinal extension.The exterior facade design abandons superfluous decoration and adopts minimalist architectural language and extremely restrained black and gray colors, emphasizing the sense of order in the area.
HALL
光之序曲
在这条狭长的廊道中,光是唯一自然的使者,它透过顶部栅格,沿着墙面洒落富有节奏的光影。
在一个相对封闭的室内空间过渡到宛如户外一般的开放格局,形成了以光为主,影为辅的自治内部空间体系。
尽头流动的LED屏,折射了光线,仿佛有流水从天而降,让来访者走进故事的开端,进而一探究竟。
In this long and narrow corridor, light is the only natural messenger. It passes through the top grid and scatters rhythmic light and shadow along the wall.
The transition from a relatively closed indoor space to an open layout like an outdoor space forms an autonomous internal space system dominated by light and supplemented by shadow.
The flowing LED screen at the end refracts the light, as if water is falling from the sky, allowing visitors to step into the beginning of the story and find out.
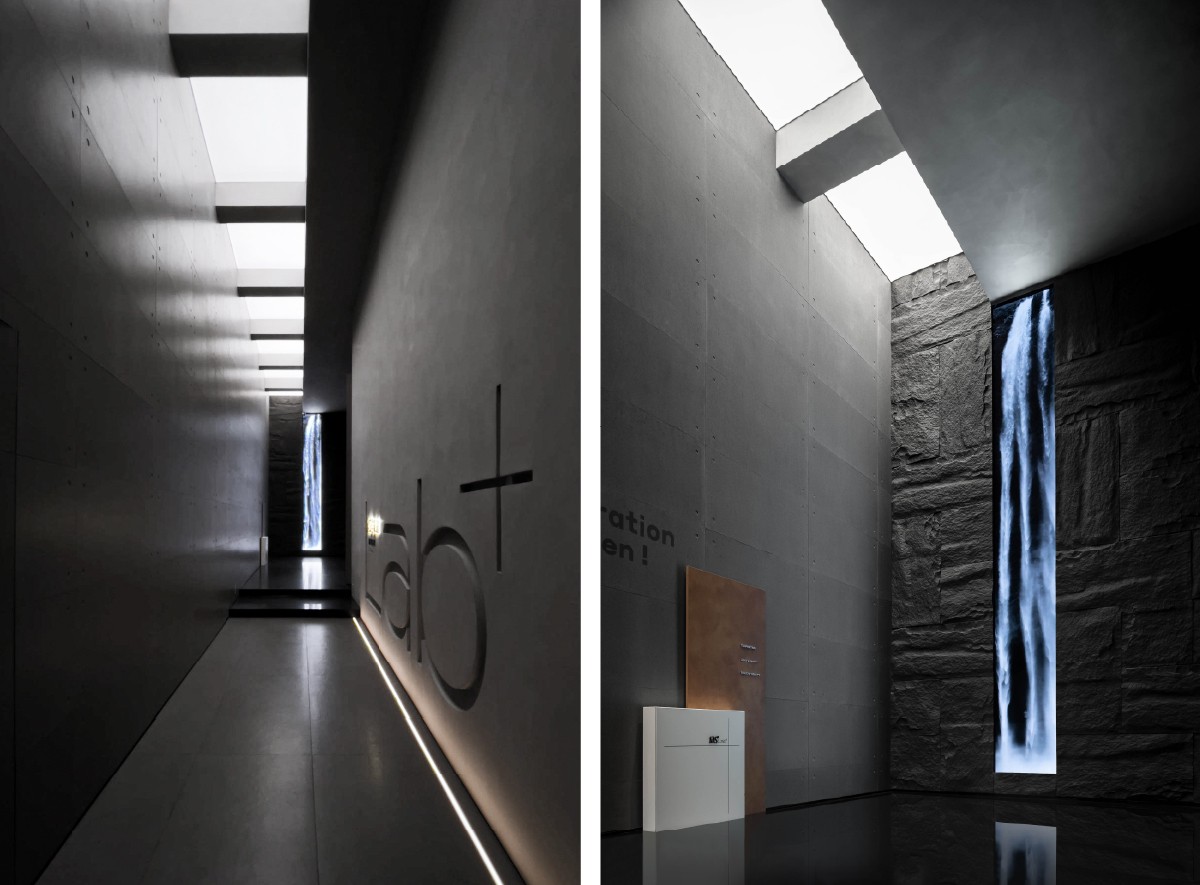
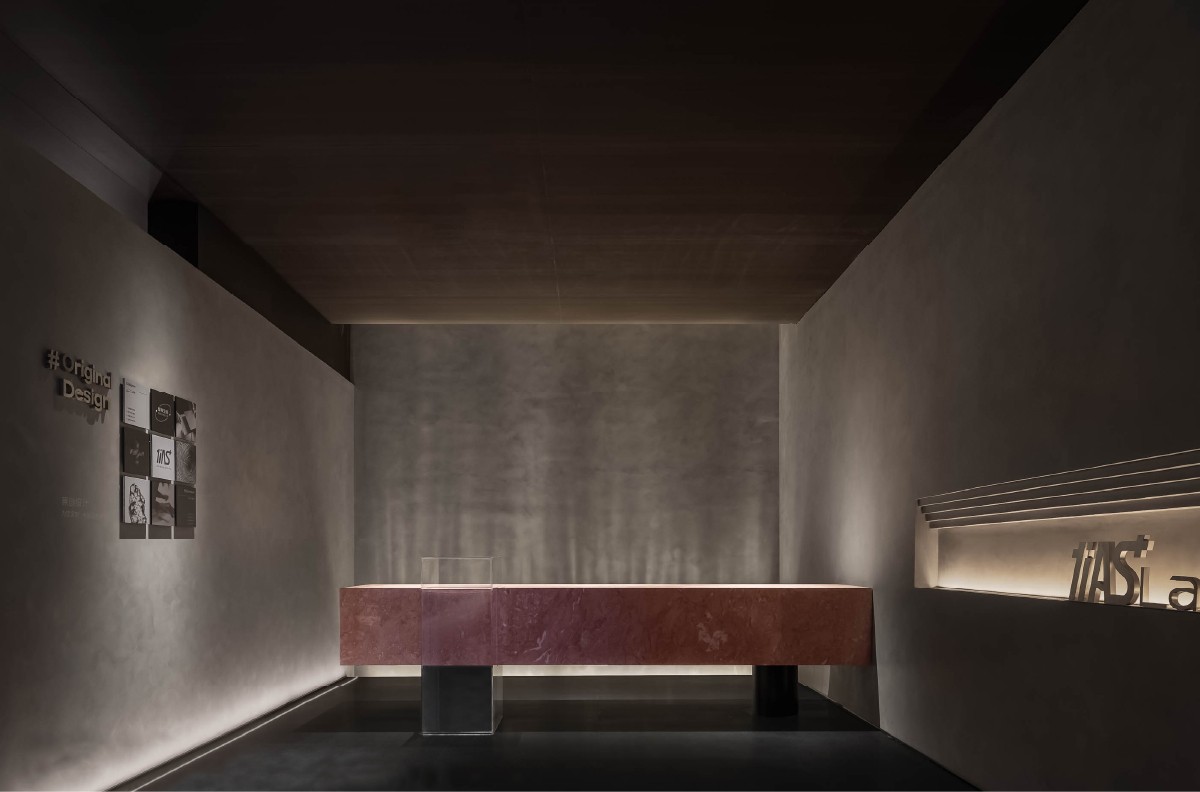
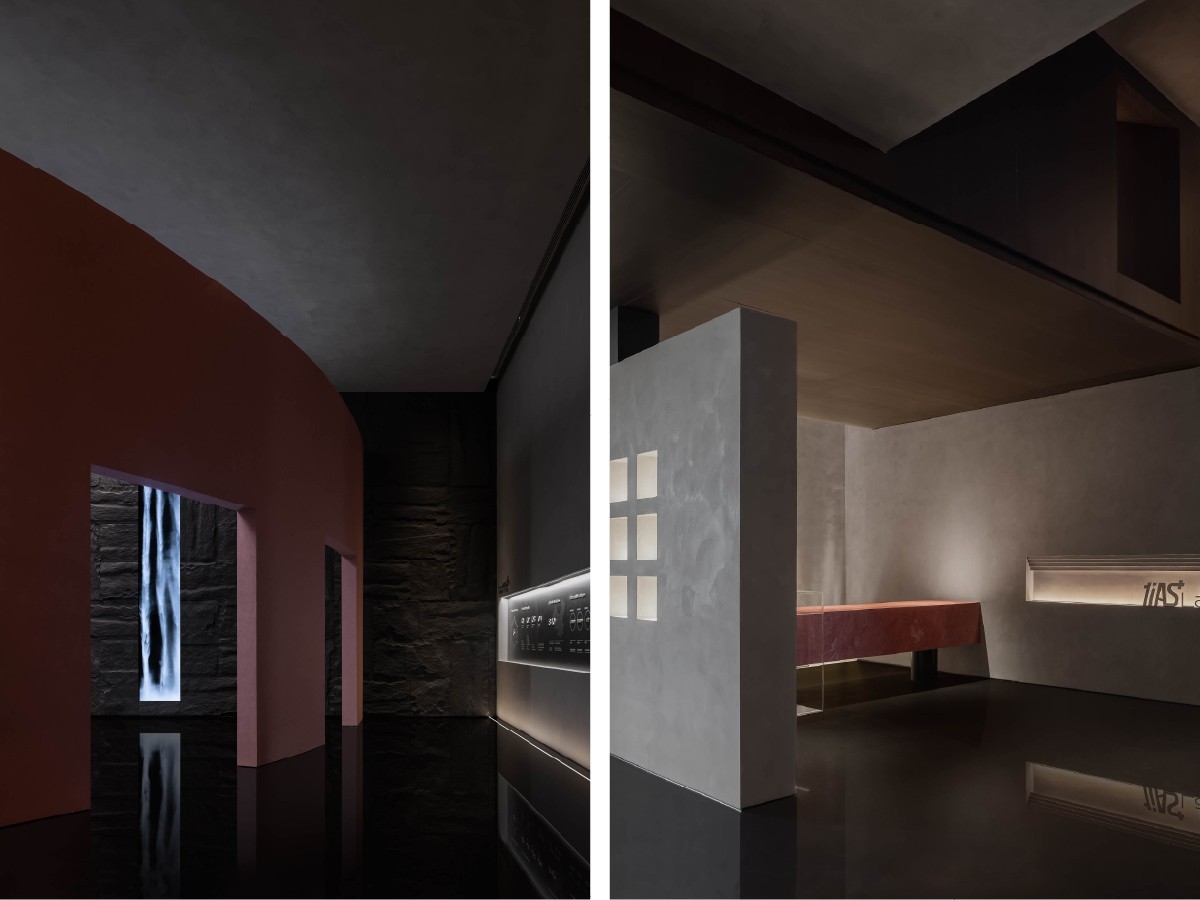
我们采用弧形墙面对空间进行划分,内部建筑的置入,让长廊与前厅场域空间的链接。
增加了建筑结构与节奏的变化,唤起来访者对空间差异化的感官体验,无形有象的空间场所可读性。
We use curved walls to divide the space, and insert internal buildings to connect the promenade with the front hall space.
It increases the changes in architectural structure and rhythm, arouses visitors' sensory experience of spatial differentiation, and makes the space and place more readable.
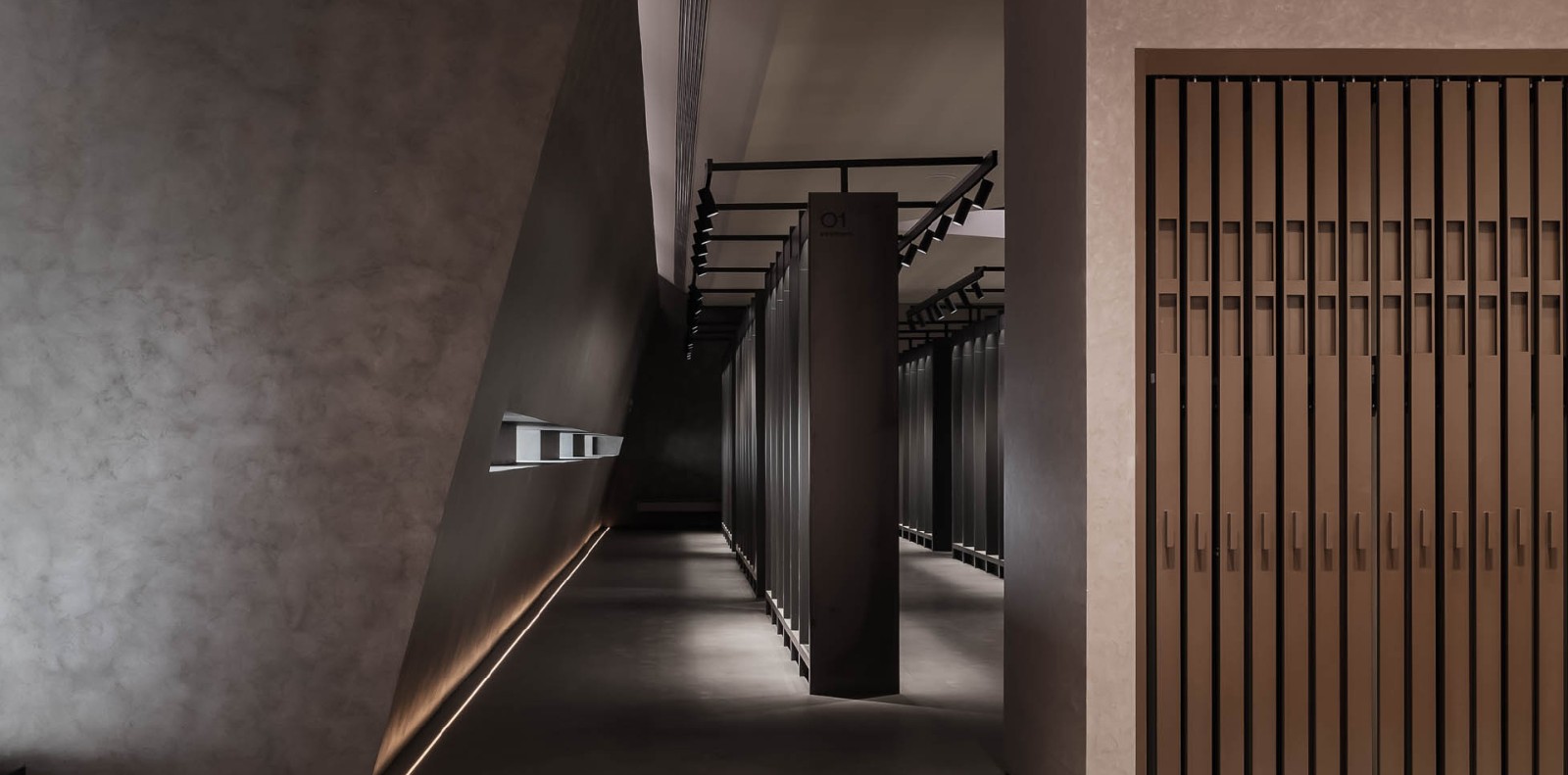
DISPALY
空间秩序
佳饰家拥3000余款色系与产品。
在展示形式上,我们以阵列的方式,配以可调节光线的展示衬托出产品材质本身的肌理、质感、色彩,展现出产品的高度适配性及品类的多样性。
JIAS+ has more than 3,000 colors and products.In the form of display, we use an array,
The display with adjustable light brings out the texture, texture and color of the product material itself.Demonstrate the high adaptability of the product and the diversity of categories.
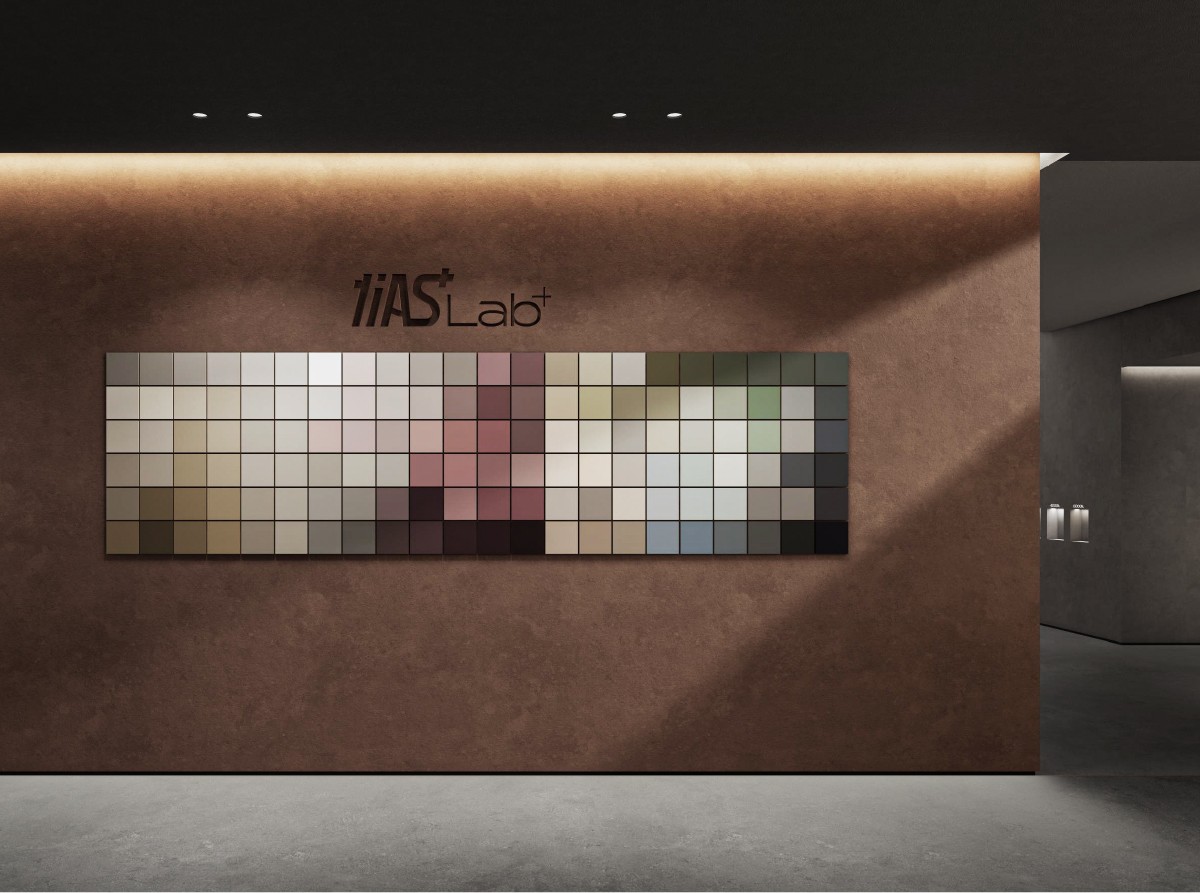
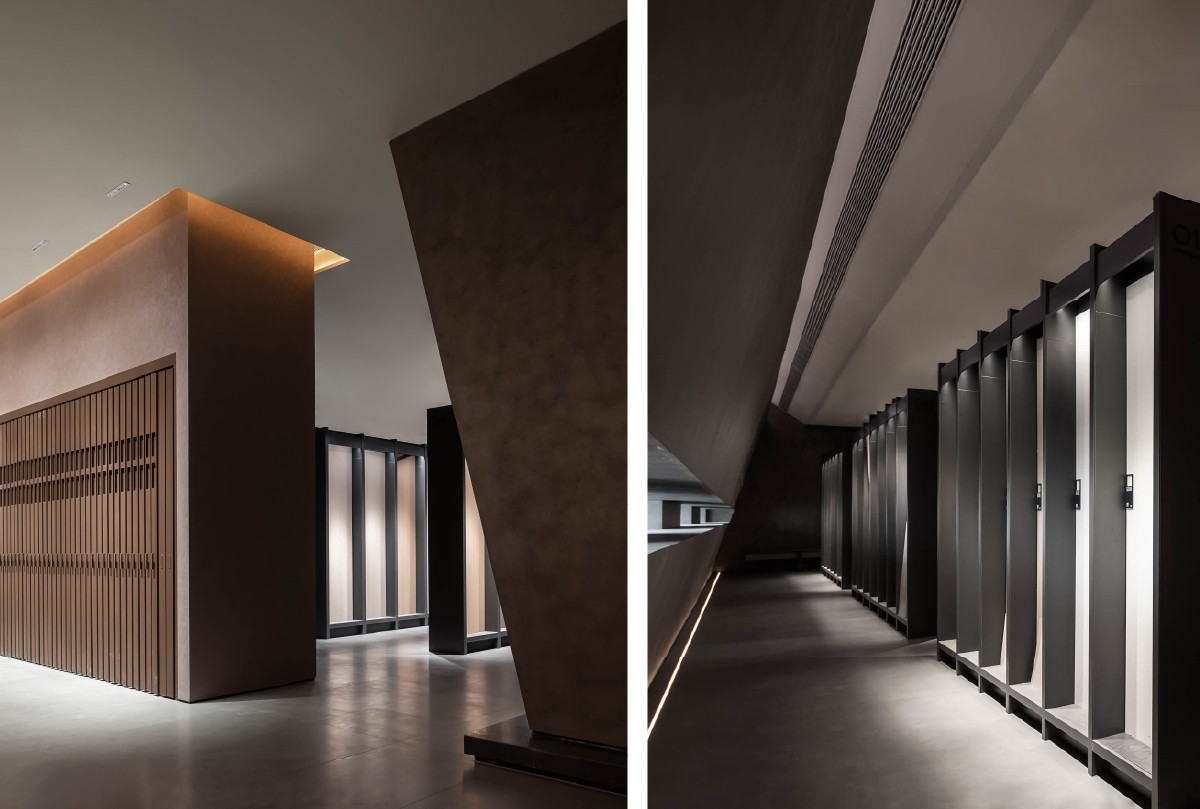
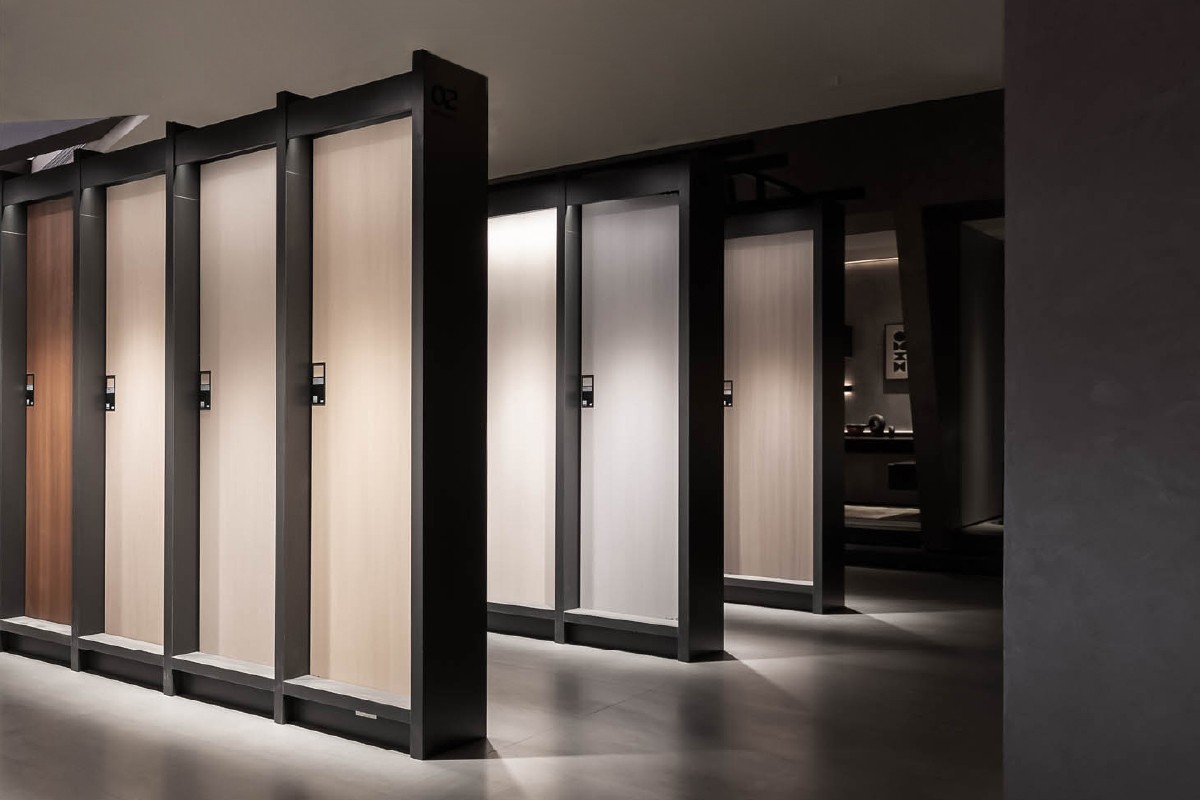
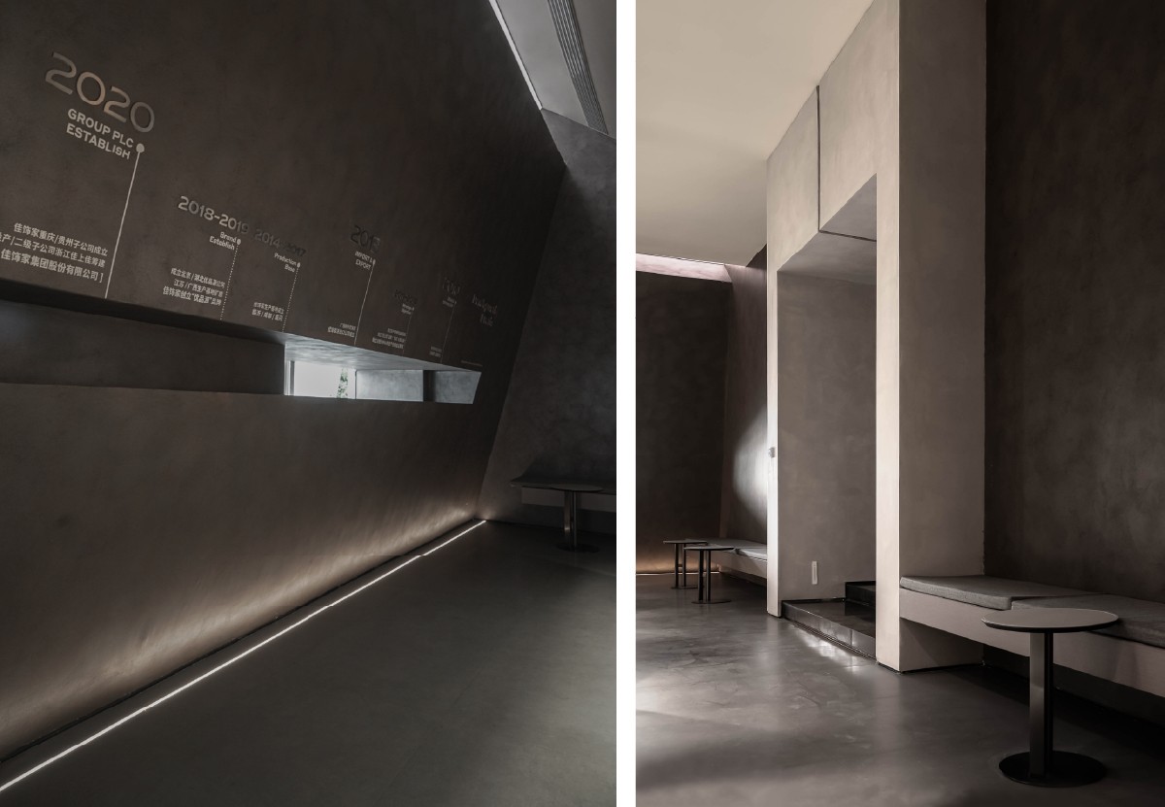
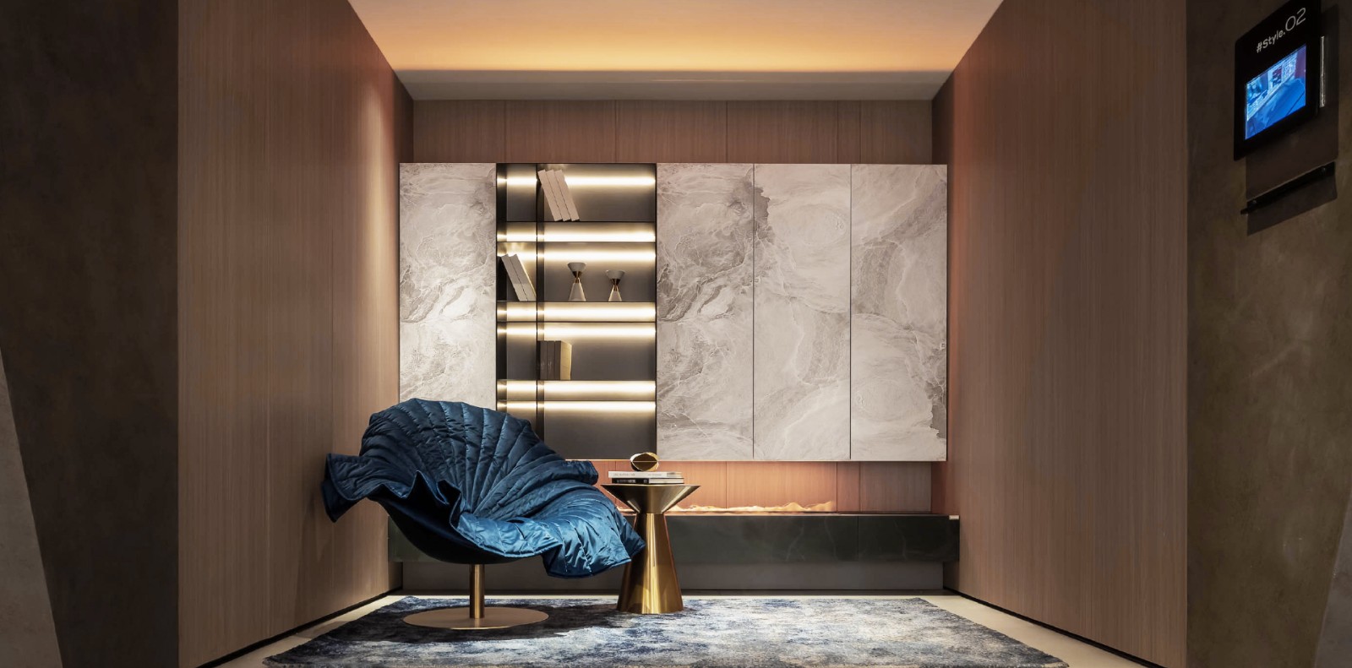
TREND
灵感搭配
对比、并置、可调光和构筑差异化的审美场景样板间,
让富有属性变化的空间更好满足来访者选材需求,并不断探索不同材质搭配调和的可能性。
Contrast, juxtapose, dimmable and create a differentiated aesthetic scene model room,
Let the space with rich attribute changes better meet the material selection needs of visitors,And constantly explore the possibility of combining different materials.
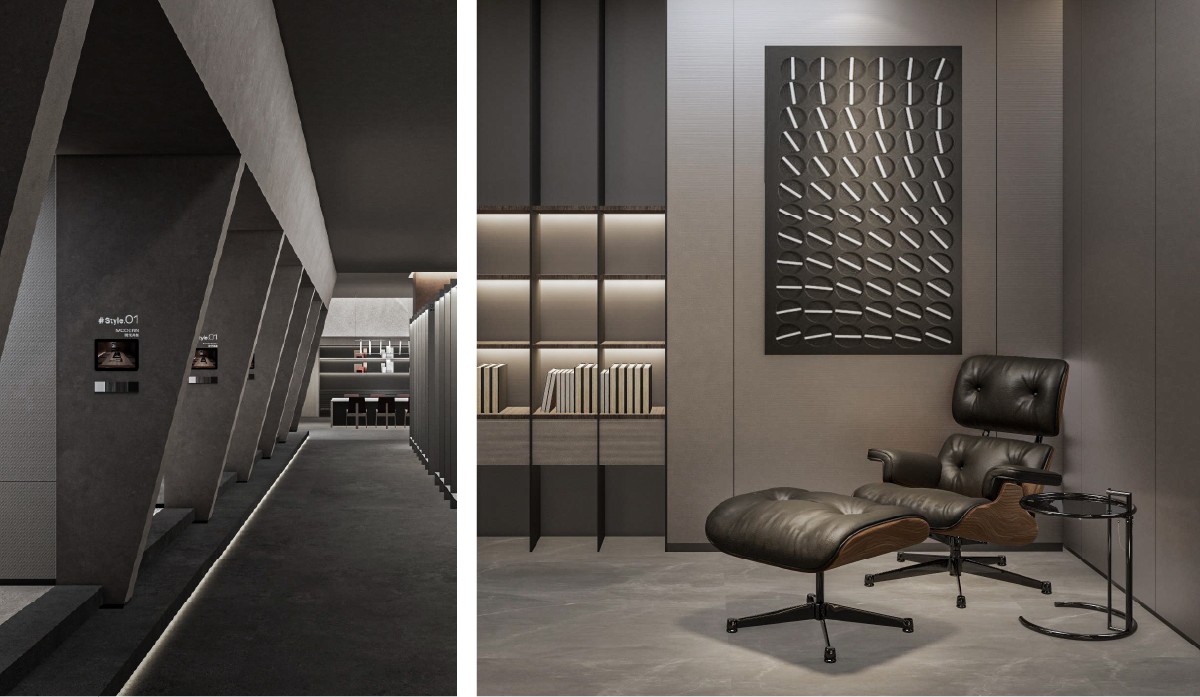
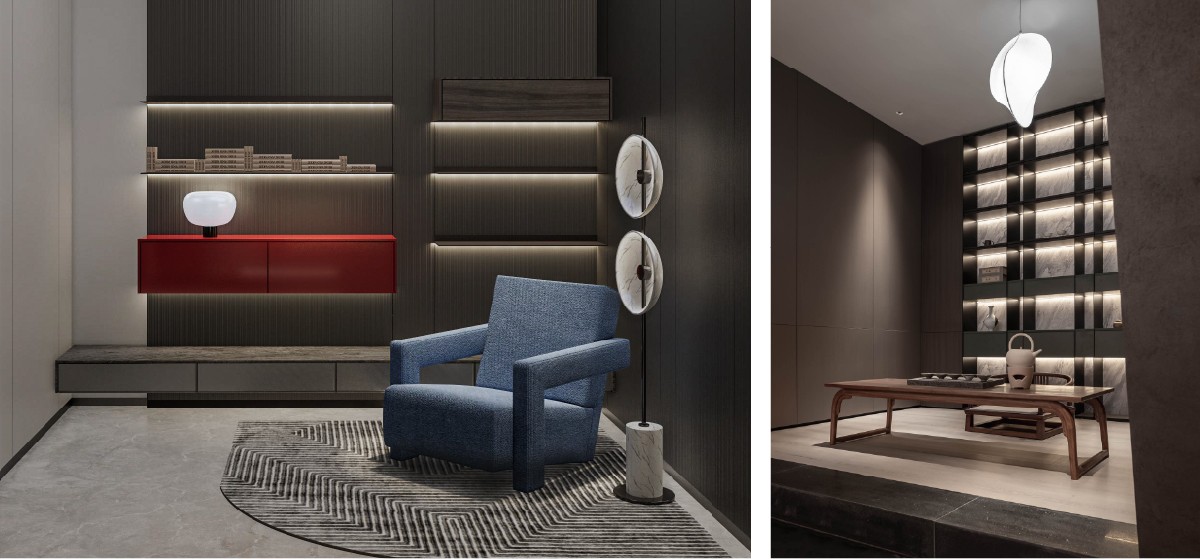
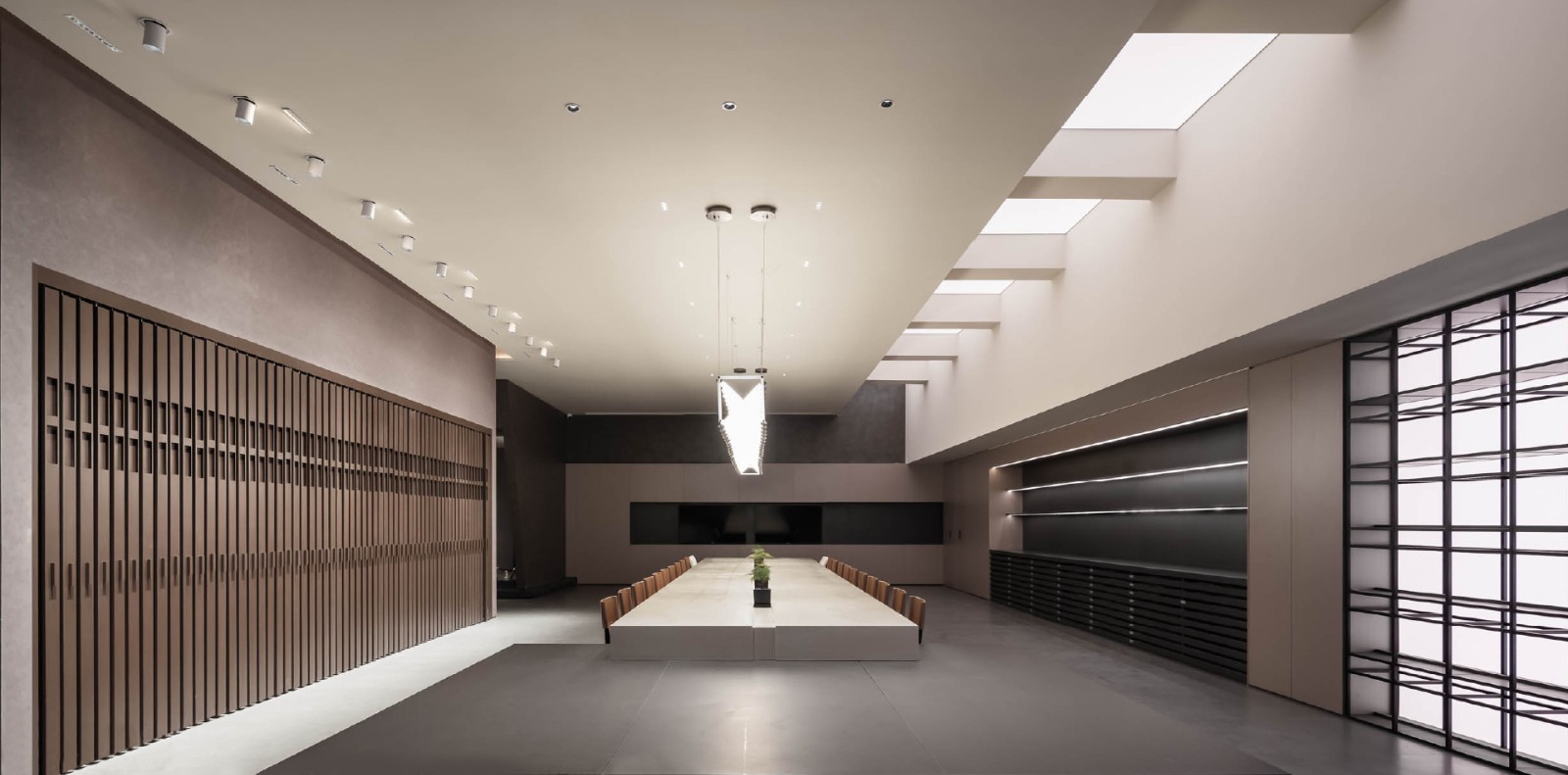
SAMPLING
灵感发生
材质与灵感的碰撞,不需要过于繁杂的空间表现反而简洁干练的建筑构成手法,
更能为设计师们提供便利的施展空间顶面的造型设计让光线自上而下洒落,
打破了原本沉寂的空间营造出更加专注与宁静的空间体验,使得来访者可以在此自由选择,自在交流。
The collision of materials and inspiration,There is no need for overly complicated spatial expression,
but a simple and capable architectural composition technique.It is more convenient for designers to display the space.
The shape design on the top surface allows light to flow from top to bottom, breaking the originally silent space and creating a more focused and quiet space experience,
allowing visitors to watch freely and feel at ease. comminicate.
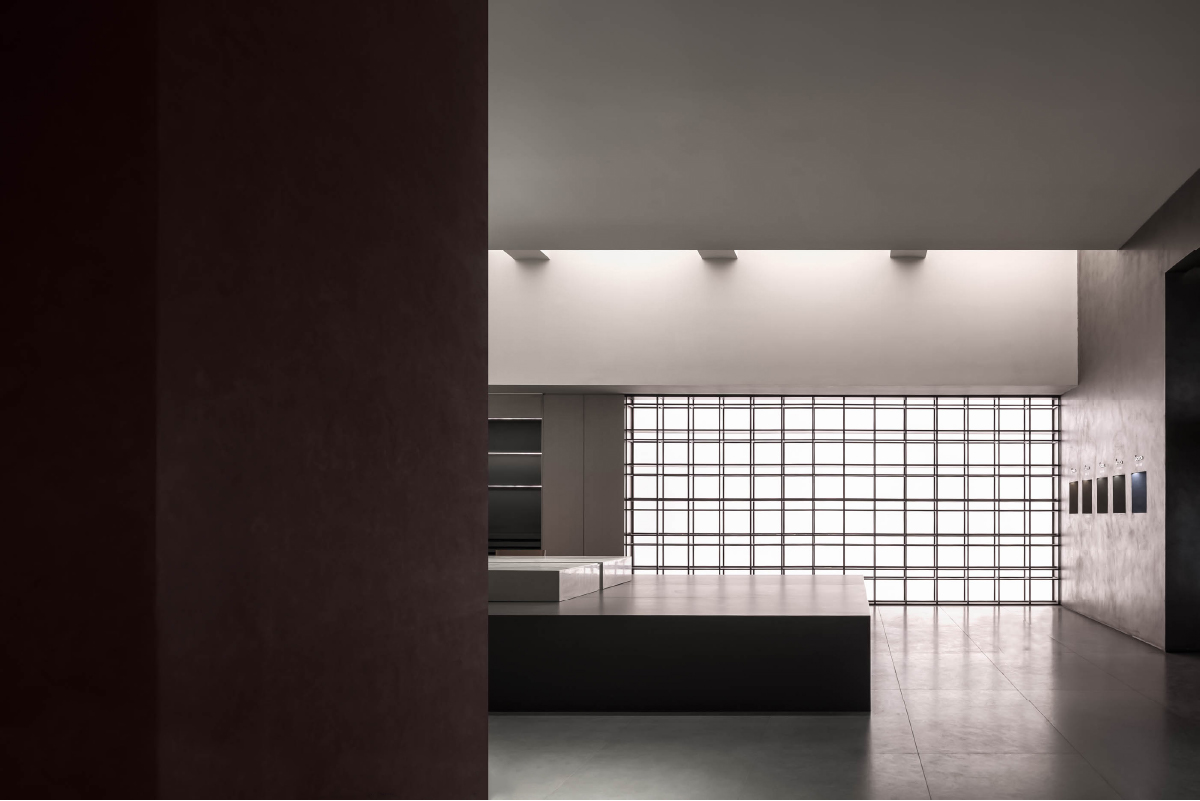
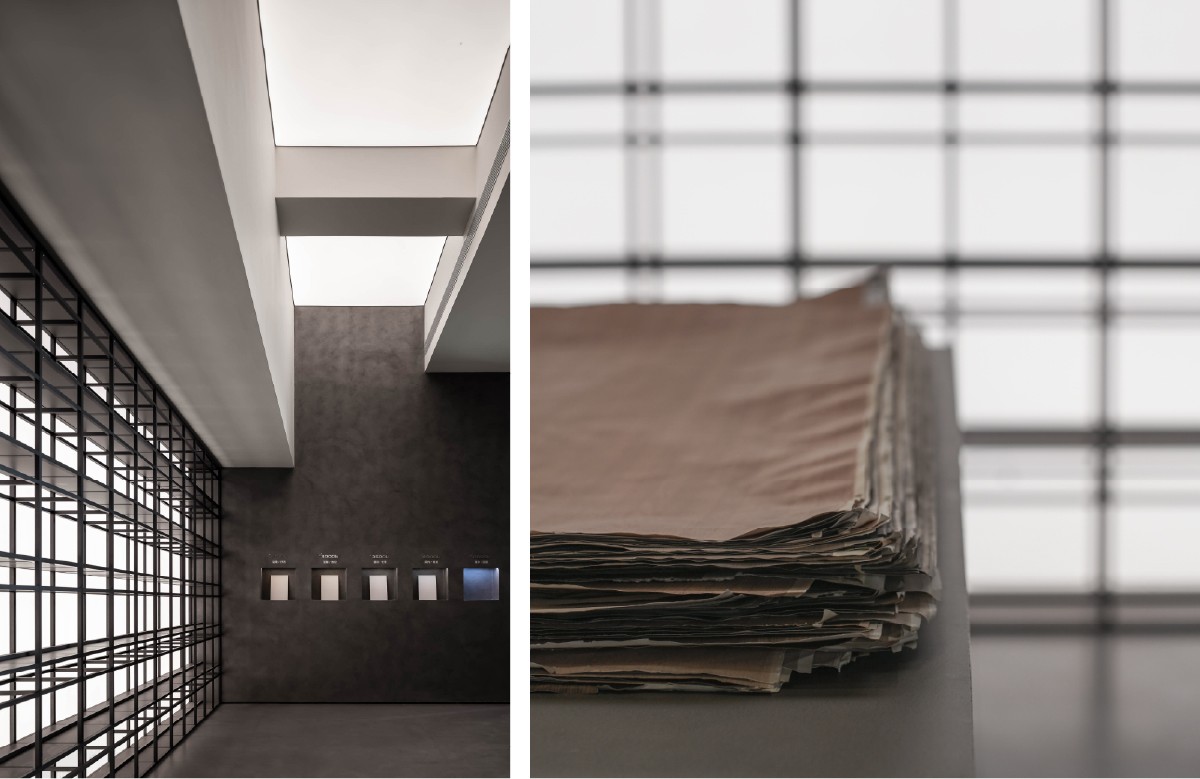
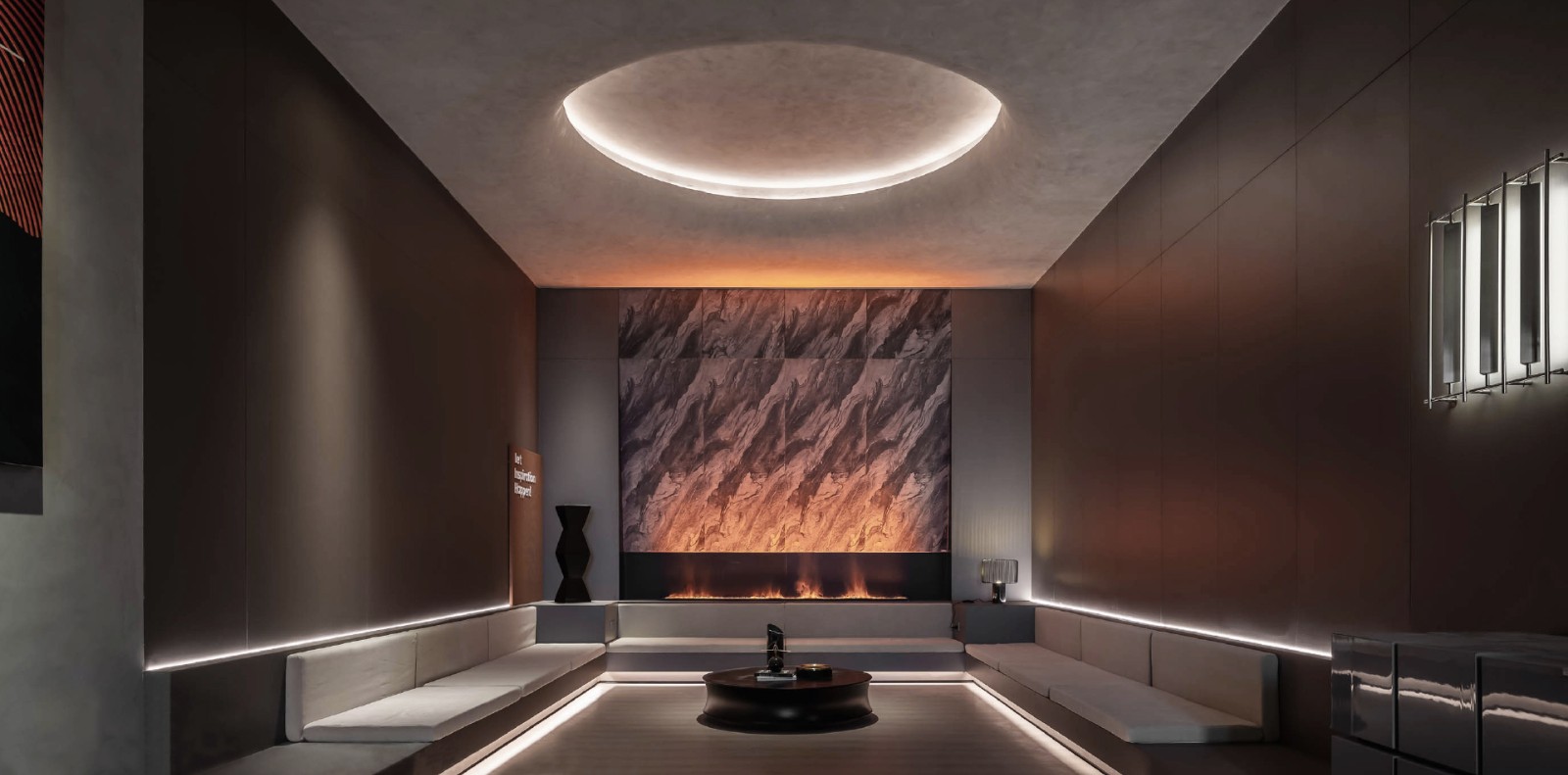
RESONANCE
交流共鸣
洽谈区的设计清雅丰韵,材质与⾊彩的巧妙融合,结构与光影相互交融,
烘托出空间的静谧气质,构成了理性与平静的空间感受。
The design of the negotiation area is elegant and rich, with the clever fusion of materials and colors,
the blending of structure and light and shadow, which highlights the quiet quality of the space and creates a rational and calm space experience.
